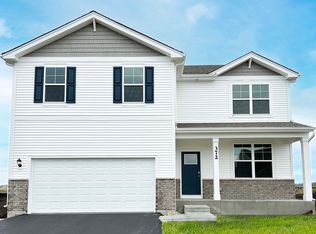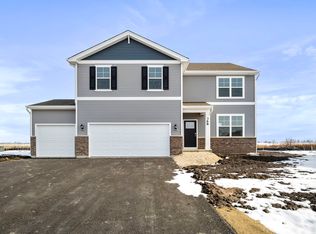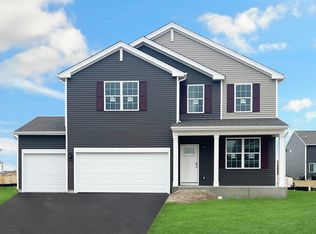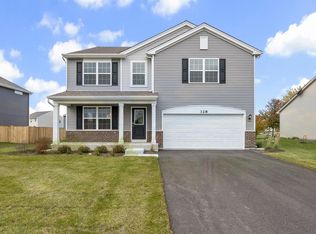Closed
$439,990
370 Hemlock Ln, Oswego, IL 60543
4beds
2,800sqft
Single Family Residence
Built in 2022
-- sqft lot
$478,500 Zestimate®
$157/sqft
$3,470 Estimated rent
Home value
$478,500
$455,000 - $502,000
$3,470/mo
Zestimate® history
Loading...
Owner options
Explore your selling options
What's special
**FULL BASEMENT INCLUDED IN MODEL, NEW CONSTRUCTION WITH IMMEDIATE DELIVERY, READY NOW!!!** NEW YEAR~ NEW HOME~ NEW YOU!! Fall in LOVE with the Stunning North Lake Model in the Highly Desired Ashcroft Place of Oswego!! The Northlake has 2800 square feet of Grand living space, 4 Large Bedrooms, 2.5 Baths, HUGE Bonus loft, Full basement, Attached 2 Car garage and 9' ceiling on the main level which is waiting for you!! Open the door and make yourself at home in the expansive first-floor area that can be used as a formal dining room, living room, office or play-room. Light & Bright brand-new kitchen with designer white cabinetry features large island w/overhang, huge walk in pantry, and stainless-steel appliances you have been searching for. Plenty of room to entertain in this kitchen, eating area, and open family room while being just the right space for everyday living. Upstairs you will find a large loft which is the perfect spot for a second family room. Massive Primary bedroom that is sure to impress...Huge walk-in closet and private full bath with comfort height dual vanity and walk in shower. 3 additional bedrooms which are generous in size and a large hall bath offering privacy. The second floor would not be complete without the convenience of a full laundry room, no more carrying baskets of laundry for you. Make an appointment to see this lovely home in Ashcroft Place today! This home INCLUDES Smart Home Technology with Skybell video door bell, Honeywell Smart Zwave thermostat, Kwikset Zwave entry locks and Qolsys IQ2 home control panel!! Seamlessly connect your smart-home devices using WiFi, Z-Wave, Bluetooth and even cellular signals. Fully sodded lot!! **1 year builder warranty, 2-year mechanical warranty, 10 year structural warranty** **Actual Exterior photos of model, interior photos of a similar Northlake model** Close to shopping, dining, parks and schools. Start Your Memories Here!! See It~Love It~BUY IT!!!
Zillow last checked: 8 hours ago
Listing updated: April 01, 2023 at 05:21am
Listing courtesy of:
Amy Smith 815-557-4102,
RE/MAX Ultimate Professionals
Bought with:
Sairavi Suribhotla
Real People Realty
Source: MRED as distributed by MLS GRID,MLS#: 11715315
Facts & features
Interior
Bedrooms & bathrooms
- Bedrooms: 4
- Bathrooms: 3
- Full bathrooms: 2
- 1/2 bathrooms: 1
Primary bedroom
- Features: Flooring (Carpet), Bathroom (Full)
- Level: Second
- Area: 288 Square Feet
- Dimensions: 18X16
Bedroom 2
- Features: Flooring (Carpet)
- Level: Second
- Area: 144 Square Feet
- Dimensions: 12X12
Bedroom 3
- Features: Flooring (Carpet)
- Level: Second
- Area: 169 Square Feet
- Dimensions: 13X13
Bedroom 4
- Features: Flooring (Carpet)
- Level: Second
- Area: 156 Square Feet
- Dimensions: 12X13
Breakfast room
- Level: Main
- Area: 160 Square Feet
- Dimensions: 10X16
Dining room
- Level: Main
- Area: 117 Square Feet
- Dimensions: 13X9
Kitchen
- Features: Kitchen (Island, Pantry-Closet, Breakfast Room)
- Level: Main
- Area: 144 Square Feet
- Dimensions: 9X16
Laundry
- Level: Second
- Area: 60 Square Feet
- Dimensions: 6X10
Living room
- Level: Main
- Area: 324 Square Feet
- Dimensions: 18X18
Loft
- Features: Flooring (Carpet)
- Level: Second
- Area: 204 Square Feet
- Dimensions: 17X12
Heating
- Natural Gas, Forced Air
Cooling
- Central Air
Appliances
- Included: Range, Microwave, Dishwasher, Disposal, Stainless Steel Appliance(s)
- Laundry: Upper Level, Gas Dryer Hookup
Features
- Walk-In Closet(s), High Ceilings, Open Floorplan
- Basement: Unfinished,Full
- Attic: Unfinished
Interior area
- Total structure area: 0
- Total interior livable area: 2,800 sqft
Property
Parking
- Total spaces: 2
- Parking features: Asphalt, On Site, Garage Owned, Attached, Garage
- Attached garage spaces: 2
Accessibility
- Accessibility features: No Disability Access
Features
- Stories: 2
Lot
- Dimensions: 72X124X75X138
- Features: Landscaped
Details
- Parcel number: 0321450011
- Special conditions: Home Warranty
- Other equipment: TV-Cable, Sump Pump, Radon Mitigation System
Construction
Type & style
- Home type: SingleFamily
- Architectural style: Traditional
- Property subtype: Single Family Residence
Materials
- Vinyl Siding
- Foundation: Concrete Perimeter
- Roof: Asphalt
Condition
- New Construction
- New construction: Yes
- Year built: 2022
Details
- Builder model: NORTHLAKE
- Warranty included: Yes
Utilities & green energy
- Electric: 200+ Amp Service
- Sewer: Public Sewer
- Water: Public
Community & neighborhood
Security
- Security features: Carbon Monoxide Detector(s)
Community
- Community features: Park, Lake, Curbs, Sidewalks, Street Lights, Street Paved
Location
- Region: Oswego
- Subdivision: Ashcroft Place
HOA & financial
HOA
- Has HOA: Yes
- HOA fee: $450 annually
- Services included: Insurance, Other
Other
Other facts
- Listing terms: Conventional
- Ownership: Fee Simple w/ HO Assn.
Price history
| Date | Event | Price |
|---|---|---|
| 2/19/2024 | Listing removed | -- |
Source: Zillow Rentals | ||
| 2/5/2024 | Price change | $3,391-0.3%$1/sqft |
Source: Zillow Rentals | ||
| 2/2/2024 | Listed for rent | $3,400$1/sqft |
Source: Zillow Rentals | ||
| 3/30/2023 | Sold | $439,990$157/sqft |
Source: | ||
| 2/28/2023 | Pending sale | $439,990$157/sqft |
Source: | ||
Public tax history
| Year | Property taxes | Tax assessment |
|---|---|---|
| 2024 | $10,690 +34.1% | $138,842 +45.3% |
| 2023 | $7,974 +781.9% | $95,570 +855.7% |
| 2022 | $904 +71666.7% | $10,000 +47519% |
Find assessor info on the county website
Neighborhood: Ashcroft
Nearby schools
GreatSchools rating
- 6/10Southbury Elementary SchoolGrades: K-5Distance: 1 mi
- 6/10Traughber Jr High SchoolGrades: 6-8Distance: 0.4 mi
- 8/10Oswego High SchoolGrades: 9-12Distance: 1.4 mi
Schools provided by the listing agent
- Elementary: Southbury Elementary School
- Middle: Traughber Junior High School
- High: Oswego High School
- District: 308
Source: MRED as distributed by MLS GRID. This data may not be complete. We recommend contacting the local school district to confirm school assignments for this home.

Get pre-qualified for a loan
At Zillow Home Loans, we can pre-qualify you in as little as 5 minutes with no impact to your credit score.An equal housing lender. NMLS #10287.
Sell for more on Zillow
Get a free Zillow Showcase℠ listing and you could sell for .
$478,500
2% more+ $9,570
With Zillow Showcase(estimated)
$488,070


