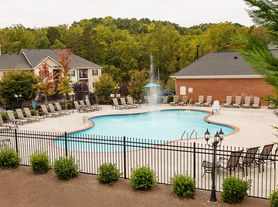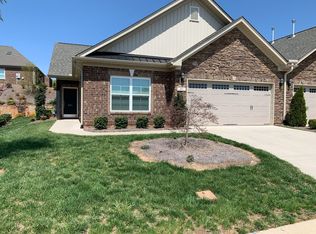370 Inlet Place Drive
Step into comfort and convenience with this thoughtfully upgraded smart home in Winston-Salem. Enjoy energy savings with solar panels, effortless lawn care thanks to a robot mower, and relaxing evenings under the covered pergola on the back patio. A perfect blend of modern living and cozy charm in a quiet, friendly neighborhood. This property allows self guided viewing without an appointment. Contact for details.
House for rent
$2,100/mo
370 Inlet Place Dr, Winston Salem, NC 27127
3beds
2,134sqft
Price may not include required fees and charges.
Single family residence
Available now
Cats, dogs OK
None, ceiling fan
In unit laundry
None parking
-- Heating
What's special
- 25 days |
- -- |
- -- |
Travel times
Looking to buy when your lease ends?
Consider a first-time homebuyer savings account designed to grow your down payment with up to a 6% match & 3.83% APY.
Facts & features
Interior
Bedrooms & bathrooms
- Bedrooms: 3
- Bathrooms: 3
- Full bathrooms: 3
Cooling
- Contact manager
Appliances
- Included: Dishwasher, Disposal, Dryer, Microwave, Refrigerator, Washer
- Laundry: Contact manager
Features
- Ceiling Fan(s)
Interior area
- Total interior livable area: 2,134 sqft
Property
Parking
- Parking features: Contact manager
- Details: Contact manager
Features
- Patio & porch: Patio
- Exterior features: Heating system: none
Details
- Parcel number: 6833008485000
Construction
Type & style
- Home type: SingleFamily
- Property subtype: Single Family Residence
Community & HOA
Location
- Region: Winston Salem
Financial & listing details
- Lease term: Contact For Details
Price history
| Date | Event | Price |
|---|---|---|
| 9/16/2025 | Listing removed | $325,000 |
Source: | ||
| 9/16/2025 | Listed for rent | $2,100$1/sqft |
Source: Zillow Rentals | ||
| 6/30/2025 | Listed for sale | $325,000-1.5% |
Source: | ||
| 6/21/2025 | Listing removed | $330,000 |
Source: | ||
| 2/5/2025 | Listed for sale | $330,000+76.5% |
Source: | ||

