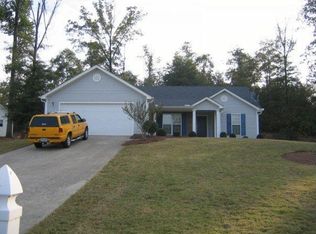Closed
$339,900
370 Lokeys Ridge Rd, Bethlehem, GA 30620
3beds
1,587sqft
Single Family Residence
Built in 2002
0.56 Acres Lot
$341,100 Zestimate®
$214/sqft
$1,897 Estimated rent
Home value
$341,100
$304,000 - $385,000
$1,897/mo
Zestimate® history
Loading...
Owner options
Explore your selling options
What's special
Fully Renovated Ranch with Modern Touches & Spacious Layout! Welcome to this beautifully renovated 3-bedroom, 2-bathroom ranch, perfectly situated on a spacious and level lot. Every inch of this home has been thoughtfully updated to combine modern comfort with timeless charm. Step inside to discover luxury vinyl plank flooring throughout. No carpet here! The oversized family room impresses with 10-foot ceilings, a cozy fireplace flanked by built-in bookshelves, and a charming nook ideal for reading or a small home office. The bright kitchen features white painted cabinets, brand new, sleek stainless steel appliances, and a view to the separate dining room, perfect for entertaining. The mud/laundry room adds convenience and function to daily living. The owner's suite is a true retreat with a tray ceiling, a spa-like en suite bath with a modern soaking tub, separate tiled shower, and dual vanities. Two additional bedrooms share a fully renovated guest bath with a tiled tub/shower combo and stylish finishes. Step outside to enjoy the level backyard, complete with a patio and firepit, ideal for relaxing or hosting guests. The 2-car attached garage features a new door and opener, and the epoxy-coated floor adds a clean, polished look. Additional highlights include: New HVAC system, New roof (only 2 years old), Septic recently pumped, All new lighting, new garage doors & opener, paint, sinks, toilets, and plumbing fixtures, and New exterior columns.
Zillow last checked: 8 hours ago
Listing updated: May 13, 2025 at 11:19am
Listed by:
Carolyn Carnes 770-853-3932,
Keller Williams Realty Atl. Partners
Bought with:
Jacquelyn Struble, 340040
Virtual Properties Realty.com
Source: GAMLS,MLS#: 10507740
Facts & features
Interior
Bedrooms & bathrooms
- Bedrooms: 3
- Bathrooms: 2
- Full bathrooms: 2
- Main level bathrooms: 2
- Main level bedrooms: 3
Dining room
- Features: Separate Room
Kitchen
- Features: Breakfast Area, Pantry
Heating
- Central, Electric, Forced Air
Cooling
- Ceiling Fan(s), Central Air, Electric
Appliances
- Included: Dishwasher, Microwave, Oven/Range (Combo), Refrigerator, Stainless Steel Appliance(s)
- Laundry: Mud Room
Features
- Bookcases, Double Vanity, Master On Main Level, Separate Shower, Soaking Tub, Tray Ceiling(s), Vaulted Ceiling(s), Walk-In Closet(s)
- Flooring: Other
- Windows: Double Pane Windows
- Basement: None
- Attic: Pull Down Stairs
- Number of fireplaces: 1
- Fireplace features: Factory Built
- Common walls with other units/homes: No Common Walls
Interior area
- Total structure area: 1,587
- Total interior livable area: 1,587 sqft
- Finished area above ground: 1,587
- Finished area below ground: 0
Property
Parking
- Total spaces: 2
- Parking features: Attached, Garage
- Has attached garage: Yes
Features
- Levels: One
- Stories: 1
- Patio & porch: Patio
- Body of water: None
Lot
- Size: 0.56 Acres
- Features: Level, Private
- Residential vegetation: Wooded
Details
- Parcel number: XX053B 089
- Special conditions: Agent Owned
Construction
Type & style
- Home type: SingleFamily
- Architectural style: Ranch
- Property subtype: Single Family Residence
Materials
- Vinyl Siding
- Foundation: Slab
- Roof: Composition
Condition
- Updated/Remodeled
- New construction: No
- Year built: 2002
Utilities & green energy
- Sewer: Septic Tank
- Water: Public
- Utilities for property: Electricity Available, Water Available
Community & neighborhood
Security
- Security features: Smoke Detector(s)
Community
- Community features: None
Location
- Region: Bethlehem
- Subdivision: The Preserves
HOA & financial
HOA
- Has HOA: No
- Services included: None
Other
Other facts
- Listing agreement: Exclusive Right To Sell
- Listing terms: Cash,Conventional,FHA,USDA Loan,VA Loan
Price history
| Date | Event | Price |
|---|---|---|
| 5/13/2025 | Sold | $339,900$214/sqft |
Source: | ||
| 4/28/2025 | Pending sale | $339,900$214/sqft |
Source: | ||
| 4/24/2025 | Listed for sale | $339,900+36%$214/sqft |
Source: | ||
| 3/3/2025 | Sold | $250,000+80.2%$158/sqft |
Source: Public Record Report a problem | ||
| 6/8/2007 | Sold | $138,700+14.7%$87/sqft |
Source: Public Record Report a problem | ||
Public tax history
| Year | Property taxes | Tax assessment |
|---|---|---|
| 2024 | $2,837 +0.6% | $112,262 -0.4% |
| 2023 | $2,819 +20.4% | $112,662 +41.2% |
| 2022 | $2,341 +7% | $79,800 +14.2% |
Find assessor info on the county website
Neighborhood: 30620
Nearby schools
GreatSchools rating
- 7/10Bethlehem Elementary SchoolGrades: PK-5Distance: 2.1 mi
- 6/10Haymon-Morris Middle SchoolGrades: 6-8Distance: 2.3 mi
- 5/10Apalachee High SchoolGrades: 9-12Distance: 2.2 mi
Schools provided by the listing agent
- Elementary: Yargo
- Middle: Haymon Morris
- High: Apalachee
Source: GAMLS. This data may not be complete. We recommend contacting the local school district to confirm school assignments for this home.
Get a cash offer in 3 minutes
Find out how much your home could sell for in as little as 3 minutes with a no-obligation cash offer.
Estimated market value$341,100
Get a cash offer in 3 minutes
Find out how much your home could sell for in as little as 3 minutes with a no-obligation cash offer.
Estimated market value
$341,100

