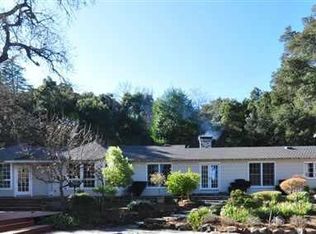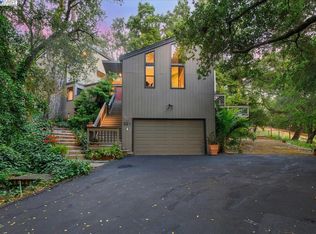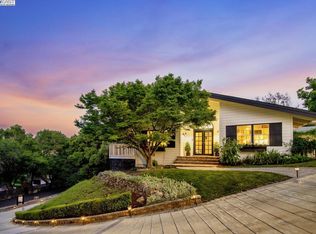Sold for $2,330,000 on 06/24/25
$2,330,000
370 Oak Ln, Pleasanton, CA 94566
5beds
3,525sqft
Residential, Single Family Residence
Built in 1967
0.85 Acres Lot
$2,267,300 Zestimate®
$661/sqft
$7,301 Estimated rent
Home value
$2,267,300
$2.04M - $2.52M
$7,301/mo
Zestimate® history
Loading...
Owner options
Explore your selling options
What's special
THIS IS THE ONE! Secluded UPDATED Home Tucked Away on Large .85 Acre Lot. End of Court Location & Surrounded by Oak Trees this Home Offers 3,525 SqFt of Living Space Including Lower Level In-Law Suite with Huge Living Area, Bedroom, & Full Bath with Separate Entry. Modern Open Floor Plan with Multiple Floor-to-Ceiling Windows, Sliders, & Vaulted Ceilings. New White Oak Plank Flooring Throughout. Updated Kitchen with Dekton Countertops, New Stainless Steel Appliances, & Shaker Cabinets. Plus New Hardware, Faucet, & Sink. Breakfast Bar & Walk-In Pantry. Spacious Family Room Connected to Kitchen with Fireplace & Deck Access. Formal Dining Room with Multiple Windows & Slider Views Plus Dekton Topped Buffet Cabinetry. New Remodeled Guest Bathroom with Double Sink Vanities & Designer Tile. Primary Bedroom with Fireplace, Sitting Area, Double Sinks, Jetted Tub, & Sauna. Large Walk-In Closet. Wrap Around Decking with Views! Sprawling Yard with Ample Off-Street Parking - Room for RV or Boat Storage or Expansion. New Grassy Play Area. Batting Cage, Multiple Sitting Areas, Micro Vineyard, & Chicken Coop. Many Updates & Upgrades Throughout Including Plumbing, Ducting, & AAA Water System. Mostly Single Story Living with Perfect In-Law Suite on Lower Level with Private Entrance. A Must See!
Zillow last checked: 8 hours ago
Listing updated: June 25, 2025 at 03:06am
Listed by:
Mike Carey DRE #01055545 925-963-0569,
Investment Real Estate
Bought with:
Andy Sweat, DRE #01974462
Kw Bay Area Estates
Source: Bay East AOR,MLS#: 41095360
Facts & features
Interior
Bedrooms & bathrooms
- Bedrooms: 5
- Bathrooms: 4
- Full bathrooms: 3
- Partial bathrooms: 1
Bathroom
- Features: Shower Over Tub, Solid Surface, Updated Baths, Stone, Window, Sauna, Stall Shower, Sunken Tub, Tile, Tub with Jets
Kitchen
- Features: Breakfast Bar, Stone Counters, Dishwasher, Eat-in Kitchen, Microwave, Pantry, Refrigerator, Updated Kitchen
Heating
- Forced Air, Fireplace(s)
Cooling
- Central Air
Appliances
- Included: Dishwasher, Microwave, Refrigerator
- Laundry: Laundry Room
Features
- Au Pair, In-Law Floorplan, Breakfast Bar, Pantry, Updated Kitchen
- Flooring: Hardwood, Laminate, Tile, Carpet, Engineered Wood
- Windows: Window Coverings
- Basement: Crawl Space
- Number of fireplaces: 3
- Fireplace features: Den, Family Room, Other
Interior area
- Total structure area: 3,525
- Total interior livable area: 3,525 sqft
Property
Parking
- Total spaces: 10
- Parking features: Detached, Off Street, Parking Spaces, RV/Boat Parking, Parking Lot, Boat, Deck, RV Access/Parking, RV Possible
- Garage spaces: 2
Features
- Levels: One
- Stories: 1
- Patio & porch: Patio, Covered, Rear Porch
- Exterior features: Dog Run, Garden/Play
- Pool features: None
- Has spa: Yes
- Spa features: Bath
- Fencing: Fenced
- Has view: Yes
- View description: Mountain(s), Ridge
Lot
- Size: 0.85 Acres
- Features: Cul-De-Sac, Premium Lot, Back Yard, Front Yard, Side Yard
Details
- Parcel number: 94644362
- Special conditions: Standard
Construction
Type & style
- Home type: SingleFamily
- Architectural style: Contemporary,Craftsman,Custom
- Property subtype: Residential, Single Family Residence
Materials
- Wood Siding, Stone Veneer
- Roof: Composition
Condition
- Existing
- New construction: No
- Year built: 1967
Utilities & green energy
- Electric: No Solar
- Sewer: Public Sewer
- Water: Public
Community & neighborhood
Security
- Security features: Smoke Detector(s)
Location
- Region: Pleasanton
- Subdivision: Castlewood Area
HOA & financial
HOA
- Has HOA: Yes
- HOA fee: $795 annually
- Amenities included: See Remarks
- Services included: Common Area Maint
- Association name: Castlewood Property Owners Association
- Association phone: 925-577-8802
Other
Other facts
- Listing agreement: Excl Right
- Listing terms: Cash,Conventional,1031 Exchange
Price history
| Date | Event | Price |
|---|---|---|
| 6/24/2025 | Sold | $2,330,000-2.4%$661/sqft |
Source: | ||
| 5/29/2025 | Pending sale | $2,388,000$677/sqft |
Source: | ||
| 4/29/2025 | Listed for sale | $2,388,000+5.7%$677/sqft |
Source: | ||
| 2/18/2025 | Sold | $2,260,000-1.7%$641/sqft |
Source: Public Record | ||
| 2/15/2025 | Pending sale | $2,299,000$652/sqft |
Source: | ||
Public tax history
| Year | Property taxes | Tax assessment |
|---|---|---|
| 2025 | -- | $1,877,386 +2% |
| 2024 | $26,805 +9.1% | $1,840,575 +2% |
| 2023 | $24,579 +4.8% | $1,804,489 +2% |
Find assessor info on the county website
Neighborhood: 94566
Nearby schools
GreatSchools rating
- 7/10Phoebe Apperson Hearst Elementary SchoolGrades: K-5Distance: 1.4 mi
- 7/10Pleasanton Middle SchoolGrades: 6-8Distance: 1.5 mi
- NAHarvest Park Preschool CenterGrades: Distance: 3 mi
Get a cash offer in 3 minutes
Find out how much your home could sell for in as little as 3 minutes with a no-obligation cash offer.
Estimated market value
$2,267,300
Get a cash offer in 3 minutes
Find out how much your home could sell for in as little as 3 minutes with a no-obligation cash offer.
Estimated market value
$2,267,300


