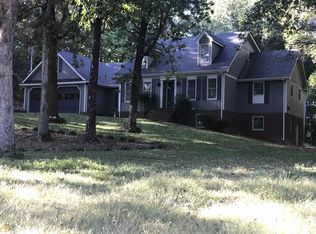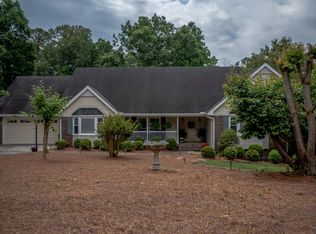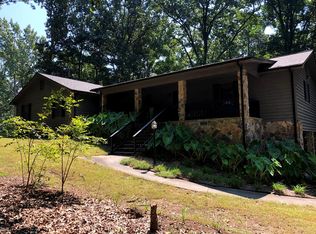Sold for $635,000 on 07/05/23
$635,000
370 Old Hollow Trl, Cohutta, GA 30710
4beds
4,999sqft
Single Family Residence
Built in 1987
1.54 Acres Lot
$658,800 Zestimate®
$127/sqft
$3,029 Estimated rent
Home value
$658,800
$626,000 - $692,000
$3,029/mo
Zestimate® history
Loading...
Owner options
Explore your selling options
What's special
ABSOLUTELY GORGEOUS 2 STORY ALL BRICK HOME WITH FULL FINISHED BASEMENT ON 1.54 ACRES. This home is move in ready and completely up to date. Walk in the front door to the 2 story foyer with genuine hardwood floors, living room or office, formal dining room, spacious family room with hardwood floors, 2 built-in bookcases flank gas fireplace with Judges paneling, beautiful kitchen with granite and quartz counters, all appliances included, breakfast room and sun room combined overlooks pretty private back yard and goes out to deck with Trek flooring, one bedroom, one full bath with new shower and laundry room on main floor. The upstairs has 3 bedrooms, 2 full baths and extra large bonus room. The main bedroom is very spacious and has hardwood floors and built in cabinet, main bathroom has double vanity, jetted tub, new shower, 2 walk in closets. Go down to the finished basement and you will be surprised at all the space, wet bar, full bath with new shower, extra large den area and has it's own single garage. Would make a great in law suite. Double garage on main floor, new heat system converts to gas in very cold weather, encapsulated crawl space, metal 18x21 storage building, 500 gallon propane tank. Heat system new 4/23, architectural shingle roof 4/08, all windows have lifetime guarantee, irrigation system, zoysia grass, Come take a look and you will not want to leave. Listing realtor is related to sellers
Zillow last checked: 8 hours ago
Listing updated: September 08, 2024 at 02:15am
Listed by:
Lesa Clark 706-271-7215,
Landmark Realty of GA
Bought with:
Lisa Taylor, 345578
Premier Property Group Inc.
Source: Greater Chattanooga Realtors,MLS#: 1373505
Facts & features
Interior
Bedrooms & bathrooms
- Bedrooms: 4
- Bathrooms: 4
- Full bathrooms: 4
Heating
- Central
Cooling
- Central Air, Multi Units
Appliances
- Included: Dishwasher, Gas Range, Gas Water Heater, Microwave, Refrigerator
- Laundry: Laundry Room
Features
- Granite Counters, High Ceilings, Pantry, Walk-In Closet(s), Separate Shower, Breakfast Room, Separate Dining Room, Whirlpool Tub
- Flooring: Carpet, Hardwood, Tile
- Windows: Insulated Windows, Vinyl Frames, Clad
- Basement: Finished,Full
- Number of fireplaces: 1
- Fireplace features: Den, Family Room, Gas Log
Interior area
- Total structure area: 4,999
- Total interior livable area: 4,999 sqft
Property
Parking
- Total spaces: 2
- Parking features: Basement, Garage Door Opener, Kitchen Level
- Attached garage spaces: 2
Features
- Levels: Three Or More
- Patio & porch: Deck, Patio
- Pool features: Community
Lot
- Size: 1.54 Acres
- Features: Corner Lot, Sprinklers In Front, Sprinklers In Rear
Details
- Additional structures: Outbuilding
- Parcel number: 1119002137
- Special conditions: Personal Interest
- Other equipment: Dehumidifier
Construction
Type & style
- Home type: SingleFamily
- Property subtype: Single Family Residence
Materials
- Brick
- Foundation: Block
- Roof: Asphalt
Condition
- New construction: No
- Year built: 1987
Utilities & green energy
- Sewer: Septic Tank
- Water: Public
- Utilities for property: Electricity Available, Underground Utilities
Community & neighborhood
Security
- Security features: Smoke Detector(s), Security System
Community
- Community features: Clubhouse, Golf, Playground, Tennis Court(s), Pond
Location
- Region: Cohutta
- Subdivision: Highland Forest
HOA & financial
HOA
- Has HOA: Yes
- HOA fee: $33 annually
Other
Other facts
- Listing terms: Cash,Conventional,FHA,Owner May Carry
Price history
| Date | Event | Price |
|---|---|---|
| 7/5/2023 | Sold | $635,000-1.6%$127/sqft |
Source: Greater Chattanooga Realtors #1373505 | ||
| 5/22/2023 | Contingent | $645,000$129/sqft |
Source: Greater Chattanooga Realtors #1373505 | ||
| 5/22/2023 | Pending sale | $645,000$129/sqft |
Source: | ||
| 5/15/2023 | Listed for sale | $645,000+108.7%$129/sqft |
Source: | ||
| 1/30/2006 | Sold | $309,000$62/sqft |
Source: Public Record | ||
Public tax history
| Year | Property taxes | Tax assessment |
|---|---|---|
| 2024 | $4,808 +174.4% | $158,168 +18% |
| 2023 | $1,752 +47.9% | $134,010 +24.2% |
| 2022 | $1,185 -7% | $107,882 |
Find assessor info on the county website
Neighborhood: 30710
Nearby schools
GreatSchools rating
- 5/10Varnell Elementary SchoolGrades: K-5Distance: 1.6 mi
- 6/10North Whitfield Middle SchoolGrades: 6-8Distance: 3.2 mi
- 7/10Coahulla Creek High SchoolGrades: 9-12Distance: 2.9 mi
Schools provided by the listing agent
- Elementary: Varnell Elementary
- Middle: North Whitfield Middle
- High: Coahulla Creek
Source: Greater Chattanooga Realtors. This data may not be complete. We recommend contacting the local school district to confirm school assignments for this home.

Get pre-qualified for a loan
At Zillow Home Loans, we can pre-qualify you in as little as 5 minutes with no impact to your credit score.An equal housing lender. NMLS #10287.
Sell for more on Zillow
Get a free Zillow Showcase℠ listing and you could sell for .
$658,800
2% more+ $13,176
With Zillow Showcase(estimated)
$671,976

