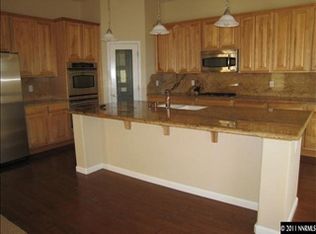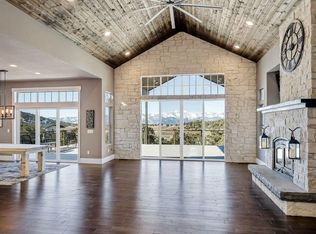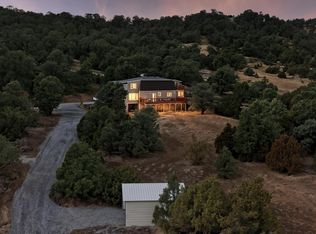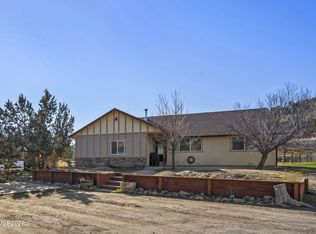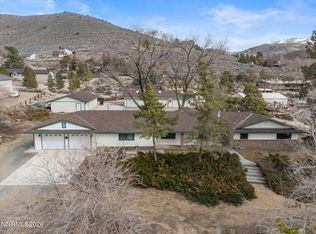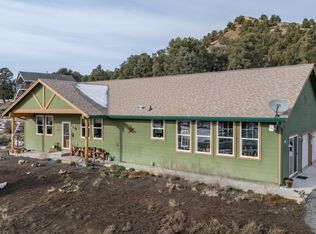10 acres with a private road leads you to unparalleled Sierra Nevada views. Surrounded by luxury homes on 10 + acre. Offers much privacy yet short distance from mailboxes and only 8 miles from South Reno. Home is located on the top of a private knoll and well cared for, ready for immediate occupancy. All windows offer spectacular views. Master bedroom is downstairs. 2 additional bedrooms are upstairs. This is the home of Comstock Memorial Ham radio station and part of this sale. Appraisal established. By appointment only, the home may be previewed and accompanied by the listing agent.
Active under contract-show
$1,100,000
370 Panamint Rd, Reno, NV 89521
3beds
2,327sqft
Est.:
Single Family Residence
Built in 1989
10.03 Acres Lot
$1,025,600 Zestimate®
$473/sqft
$17/mo HOA
What's special
Unparalleled sierra nevada viewsSurrounded by luxury homesSpectacular viewsMuch privacyMaster bedroom is downstairsPrivate road
- 200 days |
- 728 |
- 7 |
Zillow last checked: 8 hours ago
Listing updated: January 26, 2026 at 01:56pm
Listed by:
Susie Haddock S.175457 775-544-0525,
Sierra Sotheby's Intl. Realty
Source: NNRMLS,MLS#: 250053461
Facts & features
Interior
Bedrooms & bathrooms
- Bedrooms: 3
- Bathrooms: 3
- Full bathrooms: 2
- 1/2 bathrooms: 1
Heating
- Fireplace(s), Forced Air, Propane, Solar
Appliances
- Included: Dishwasher, Disposal, ENERGY STAR Qualified Appliances, Gas Cooktop, Microwave, Oven, Trash Compactor
- Laundry: Cabinets, Laundry Room, Shelves, Washer Hookup
Features
- High Ceilings
- Flooring: Carpet, Ceramic Tile
- Windows: Double Pane Windows
- Number of fireplaces: 1
- Fireplace features: Wood Burning Stove
- Common walls with other units/homes: No Common Walls
Interior area
- Total structure area: 2,327
- Total interior livable area: 2,327 sqft
Property
Parking
- Total spaces: 10
- Parking features: Detached, Garage, Garage Door Opener, Parking Pad
- Garage spaces: 2
Features
- Stories: 2
- Exterior features: None
- Has spa: Yes
- Fencing: None
- Has view: Yes
- View description: City, Mountain(s), Rural, Ski Resort, Trees/Woods, Valley
Lot
- Size: 10.03 Acres
- Features: Gentle Sloping, Level, Open Lot, Rolling Slope, Sloped Down, Wooded
Details
- Additional structures: Outbuilding, Shed(s)
- Parcel number: 00343118
- Zoning: E10HR
- Horses can be raised: Yes
Construction
Type & style
- Home type: SingleFamily
- Property subtype: Single Family Residence
Materials
- Frame
- Foundation: Concrete Perimeter, Crawl Space, Raised
- Roof: Composition,Shingle
Condition
- New construction: No
- Year built: 1989
Utilities & green energy
- Sewer: Septic Tank
- Water: Private, Well, Other
- Utilities for property: Cable Connected, Electricity Connected, Internet Connected, Phone Connected, Water Connected, Cellular Coverage
Green energy
- Energy generation: Solar
Community & HOA
Community
- Security: Keyless Entry
HOA
- Has HOA: Yes
- Amenities included: Parking
- Services included: Snow Removal
- HOA fee: $200 annually
- HOA name: Virginia City Highland Property Owner
Location
- Region: Reno
Financial & listing details
- Price per square foot: $473/sqft
- Tax assessed value: $292,094
- Annual tax amount: $2,818
- Date on market: 7/23/2025
- Cumulative days on market: 201 days
- Listing terms: 1031 Exchange,Cash,Conventional,FHA,Relocation Property,USDA Loan,VA Loan
Estimated market value
$1,025,600
$974,000 - $1.08M
$3,567/mo
Price history
Price history
| Date | Event | Price |
|---|---|---|
| 1/26/2026 | Contingent | $1,100,000$473/sqft |
Source: | ||
| 7/23/2025 | Listed for sale | $1,100,000+1070.2%$473/sqft |
Source: | ||
| 5/15/2020 | Sold | $94,000$40/sqft |
Source: Public Record Report a problem | ||
Public tax history
Public tax history
| Year | Property taxes | Tax assessment |
|---|---|---|
| 2025 | $2,818 +3% | $102,233 +4.4% |
| 2024 | $2,736 +8% | $97,936 +5.3% |
| 2023 | $2,533 +3% | $93,046 +16.2% |
Find assessor info on the county website
BuyAbility℠ payment
Est. payment
$5,034/mo
Principal & interest
$4265
Home insurance
$385
Other costs
$384
Climate risks
Neighborhood: 89521
Nearby schools
GreatSchools rating
- 9/10Hugh Gallagher Elementary SchoolGrades: PK-5Distance: 4.3 mi
- 6/10Virginia City Middle SchoolGrades: 6-8Distance: 4.2 mi
- 6/10Virginia City High SchoolGrades: 9-12Distance: 4.4 mi
Schools provided by the listing agent
- Elementary: Al Seeliger
- Middle: Virginia City
- High: Virginia City
Source: NNRMLS. This data may not be complete. We recommend contacting the local school district to confirm school assignments for this home.
- Loading
