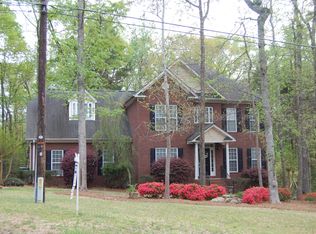A tremendous find in Governors Grant. This lovely home has high ceilings throughout the home with a split floor plan and all bedrooms on the main floor. The Formal Living Room also showcases wonderful natural light through large windows, cathedral ceilings and heavy moldings. The welcoming atmosphere continues in the Formal Dining Room where once again you see a picturesque scene of nature through large windows. A Large Great room with fireplace and French Doors that opens to a Florida Room giving you more space to enjoy nature while enjoying family. Large Eat in Kitchen with custom cabinets, tile floors and bar area. Itâs spacious, open concept really allows for easy food prep and conversation at the same time. The aesthetic of tiled floor, open concept, and natural light really sets this area apart. With a large Laundry Room, 4 Car Garage, and multiple storage closets. Master Bath with jacuzzi tub, separate shower and Walk In Closet. The beautiful landscaping just outside of the Florida Room is showcase with beautiful walk ways to the Gazebo a custom built barbecue/grill with prep sink. The .71 acre lot has custom sprinkler system and landscaping. It also has storage building and workshop. The owner has built separate dog and cat house with separate fence areas. The detached 2 car garage has cabinets built in for extra storage. The FROG is finished with a full bathroom and is perfect for office, studio, workout room or can add a closet if need a forth bedroom if need.
This property is off market, which means it's not currently listed for sale or rent on Zillow. This may be different from what's available on other websites or public sources.
