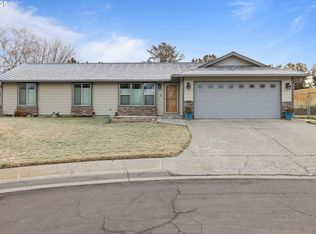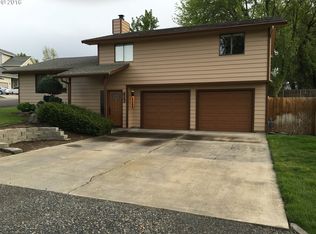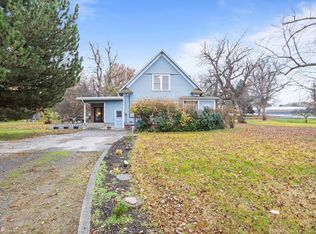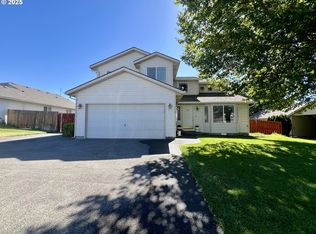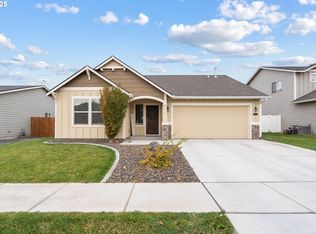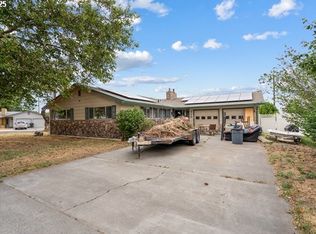This beautifully refreshed tri-level home offers 3 larger sized bedrooms and 2.5 bathrooms in an established neighborhood. Enjoy fresh updates throughout that create a bright move-in ready feel. Situated on a large lot, this property provides plenty of space for outdoor living, entertaining, or future possibilities. The two-car garage and dedicated RV parking add convenience and flexibility rarely found. A great opportunity to own a thoughtfully updated home with room to grow in a desirable, established part of town!
Active
$384,000
370 SE 9th Dr, Hermiston, OR 97838
3beds
1,872sqft
Est.:
Residential, Single Family Residence
Built in 1981
9,147.6 Square Feet Lot
$-- Zestimate®
$205/sqft
$-- HOA
What's special
Two-car garageFresh updates throughoutLarge lotThoughtfully updated homeDedicated rv parkingBright move-in ready feel
- 4 days |
- 490 |
- 26 |
Zillow last checked: 8 hours ago
Listing updated: December 19, 2025 at 04:13am
Listed by:
Grace Tolman 541-314-1330,
John L Scott Hermiston
Source: RMLS (OR),MLS#: 175375072
Tour with a local agent
Facts & features
Interior
Bedrooms & bathrooms
- Bedrooms: 3
- Bathrooms: 3
- Full bathrooms: 2
- Partial bathrooms: 1
Rooms
- Room types: Bedroom 2, Bedroom 3, Dining Room, Family Room, Kitchen, Living Room, Primary Bedroom
Primary bedroom
- Level: Upper
Bedroom 2
- Level: Upper
Bedroom 3
- Level: Upper
Dining room
- Level: Main
Family room
- Level: Lower
Kitchen
- Level: Main
Living room
- Level: Main
Heating
- Forced Air
Cooling
- Central Air
Appliances
- Included: Dishwasher, Free-Standing Range, Free-Standing Refrigerator, Stainless Steel Appliance(s), Water Softener, Electric Water Heater
Features
- Windows: Vinyl Frames
Interior area
- Total structure area: 1,872
- Total interior livable area: 1,872 sqft
Property
Parking
- Total spaces: 2
- Parking features: Driveway, RV Access/Parking, Attached
- Attached garage spaces: 2
- Has uncovered spaces: Yes
Features
- Levels: Tri Level
- Stories: 3
- Exterior features: Yard
- Fencing: Fenced
- Has view: Yes
- View description: Territorial
Lot
- Size: 9,147.6 Square Feet
- Features: Terraced, Sprinkler, SqFt 7000 to 9999
Details
- Additional structures: RVParking
- Parcel number: 131958
Construction
Type & style
- Home type: SingleFamily
- Property subtype: Residential, Single Family Residence
Materials
- Lap Siding
- Foundation: Stem Wall
- Roof: Composition
Condition
- Resale
- New construction: No
- Year built: 1981
Utilities & green energy
- Sewer: Public Sewer
- Water: Public
Community & HOA
HOA
- Has HOA: No
Location
- Region: Hermiston
Financial & listing details
- Price per square foot: $205/sqft
- Tax assessed value: $382,570
- Annual tax amount: $4,612
- Date on market: 12/19/2025
- Listing terms: Cash,Conventional,FHA,USDA Loan,VA Loan
- Road surface type: Paved
Estimated market value
Not available
Estimated sales range
Not available
Not available
Price history
Price history
| Date | Event | Price |
|---|---|---|
| 12/19/2025 | Listed for sale | $384,000+36.7%$205/sqft |
Source: | ||
| 1/15/2020 | Sold | $281,000+0.7%$150/sqft |
Source: | ||
| 12/2/2019 | Pending sale | $279,000$149/sqft |
Source: RE/MAX Cornerstone #19097437 Report a problem | ||
| 11/27/2019 | Listed for sale | $279,000+18.7%$149/sqft |
Source: RE/MAX Cornerstone #19097437 Report a problem | ||
| 1/3/2019 | Sold | $235,000-2%$126/sqft |
Source: | ||
Public tax history
Public tax history
| Year | Property taxes | Tax assessment |
|---|---|---|
| 2024 | $4,613 +3.2% | $220,700 +6.1% |
| 2022 | $4,471 +2.4% | $208,040 +3% |
| 2021 | $4,366 +3.6% | $201,990 +3% |
Find assessor info on the county website
BuyAbility℠ payment
Est. payment
$2,255/mo
Principal & interest
$1839
Property taxes
$282
Home insurance
$134
Climate risks
Neighborhood: 97838
Nearby schools
GreatSchools rating
- 6/10Highland Hills Elementary SchoolGrades: K-5Distance: 0.2 mi
- 5/10Sandstone Middle SchoolGrades: 6-8Distance: 0.5 mi
- 7/10Hermiston High SchoolGrades: 9-12Distance: 1 mi
Schools provided by the listing agent
- Elementary: Highland Hills
- Middle: Sandstone
- High: Hermiston
Source: RMLS (OR). This data may not be complete. We recommend contacting the local school district to confirm school assignments for this home.
- Loading
- Loading
