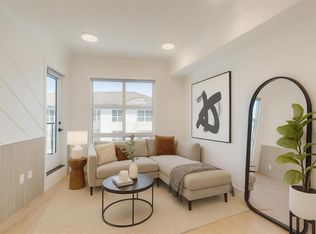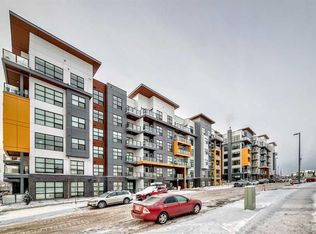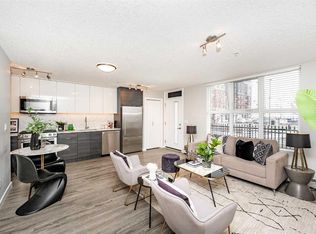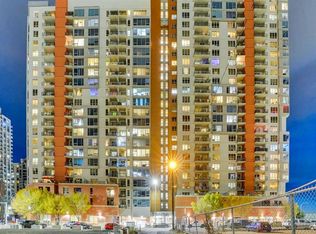370 SW Dieppe Dr SW #101, Calgary, AB T3E 0E6
What's special
- 390 days |
- 16 |
- 1 |
Zillow last checked: 8 hours ago
Listing updated: November 13, 2025 at 04:15pm
Charmaine Richter, Associate,
Re/Max Real Estate (Mountain View)
Facts & features
Interior
Bedrooms & bathrooms
- Bedrooms: 1
- Bathrooms: 1
- Full bathrooms: 1
Other
- Level: Main
- Dimensions: 9`1" x 9`5"
Other
- Level: Main
- Dimensions: 8`2" x 4`11"
Kitchen
- Level: Main
- Dimensions: 6`4" x 17`9"
Living room
- Level: Main
- Dimensions: 8`9" x 11`7"
Heating
- Baseboard
Cooling
- Rough-In
Appliances
- Included: Dishwasher, Electric Stove, Microwave, Range Hood, Refrigerator, Washer/Dryer Stacked
- Laundry: In Unit
Features
- Crown Molding, High Ceilings, No Animal Home, No Smoking Home, Open Floorplan, Pantry, Quartz Counters
- Flooring: Carpet, Tile
- Windows: Window Coverings
- Has fireplace: No
- Common walls with other units/homes: 2+ Common Walls,No One Below
Interior area
- Total interior livable area: 415.75 sqft
- Finished area above ground: 415
Video & virtual tour
Property
Parking
- Total spaces: 1
- Parking features: Heated Garage, Parkade, Underground, Titled
Features
- Levels: Single Level Unit
- Stories: 6
- Entry location: Ground
- Patio & porch: Patio
- Exterior features: BBQ gas line
- Pool features: Community
- Frontage length: 0.00M 0`0"
Lot
- Features: Back Lane
Details
- Zoning: DC
Construction
Type & style
- Home type: Apartment
- Property subtype: Apartment
- Attached to another structure: Yes
Materials
- Concrete, Wood Frame
Condition
- New construction: Yes
- Year built: 2024
Community & HOA
Community
- Features: Park, Playground, Sidewalks, Street Lights, Tennis Court(s)
- Subdivision: Currie Barracks
HOA
- Has HOA: Yes
- Amenities included: Elevator(s), Secured Parking
- Services included: Amenities of HOA/Condo, Common Area Maintenance, Heat, Insurance, Professional Management, Reserve Fund Contributions, Snow Removal, Trash, Water
- HOA fee: C$225 monthly
Location
- Region: Calgary
Financial & listing details
- Price per square foot: C$609/sqft
- Date on market: 11/14/2024
- Inclusions: Living Room Floor Mirror
(403) 465-1666
By pressing Contact Agent, you agree that the real estate professional identified above may call/text you about your search, which may involve use of automated means and pre-recorded/artificial voices. You don't need to consent as a condition of buying any property, goods, or services. Message/data rates may apply. You also agree to our Terms of Use. Zillow does not endorse any real estate professionals. We may share information about your recent and future site activity with your agent to help them understand what you're looking for in a home.
Price history
Price history
Price history is unavailable.
Public tax history
Public tax history
Tax history is unavailable.Climate risks
Neighborhood: Currie Barracks
Nearby schools
GreatSchools rating
No schools nearby
We couldn't find any schools near this home.
- Loading






