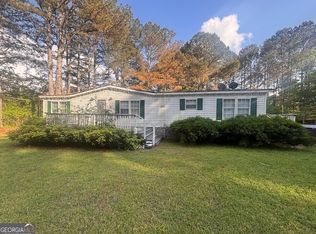Closed
$435,000
370 Simms Rd, Carrollton, GA 30117
5beds
3,300sqft
Single Family Residence
Built in 2008
5.6 Acres Lot
$437,000 Zestimate®
$132/sqft
$3,406 Estimated rent
Home value
$437,000
$389,000 - $489,000
$3,406/mo
Zestimate® history
Loading...
Owner options
Explore your selling options
What's special
A five bedroom, 4 bathroom house sitting on 5.6 acres?! Say no more! Sitting privately on a county maintained road, the calmness this space provides is unexplainable. It has been freshly remodeled to enhance every bit of space possible. Open concept kitchen, living, and dining with the perfect touches that allow the rooms to feel like they're separated. You would have to see it to understand it! New floors, new countertops, new cabinets, new appliances, new front and back porches, new vanities, freshly painted interior and exterior, inground chlorinated pool that is easily convertible to salt, and the list goes on. There have been many hours spent on this house to make it home!! It includes thoughtful touches that set it apart while still offering neutrality for you to make it your own. Call me or your favorite realtor to schedule a showing!
Zillow last checked: 8 hours ago
Listing updated: September 29, 2025 at 07:36am
Listed by:
Allison Gilley 678-552-7205,
Metro West Realty Group LLC
Bought with:
Nicole Ridley, 410657
Joe Stockdale Real Estate
Source: GAMLS,MLS#: 10547490
Facts & features
Interior
Bedrooms & bathrooms
- Bedrooms: 5
- Bathrooms: 4
- Full bathrooms: 4
- Main level bathrooms: 3
- Main level bedrooms: 4
Dining room
- Features: Dining Rm/Living Rm Combo
Kitchen
- Features: Kitchen Island, Solid Surface Counters
Heating
- Central, Electric, Wood
Cooling
- Central Air, Electric
Appliances
- Included: Dishwasher, Electric Water Heater, Microwave, Oven/Range (Combo), Refrigerator
- Laundry: In Hall
Features
- In-Law Floorplan, Master On Main Level, Walk-In Closet(s)
- Flooring: Vinyl
- Basement: Crawl Space
- Attic: Pull Down Stairs
- Number of fireplaces: 1
- Fireplace features: Wood Burning Stove
- Common walls with other units/homes: No Common Walls
Interior area
- Total structure area: 3,300
- Total interior livable area: 3,300 sqft
- Finished area above ground: 3,300
- Finished area below ground: 0
Property
Parking
- Parking features: None
Features
- Levels: One and One Half
- Stories: 1
- Patio & porch: Deck, Patio
- Has private pool: Yes
- Pool features: In Ground
- Fencing: Back Yard
Lot
- Size: 5.60 Acres
- Features: Level
- Residential vegetation: Grassed, Partially Wooded
Details
- Parcel number: 041 0099
- Special conditions: Investor Owned
Construction
Type & style
- Home type: SingleFamily
- Architectural style: Craftsman
- Property subtype: Single Family Residence
Materials
- Concrete
- Foundation: Block
- Roof: Composition
Condition
- Updated/Remodeled
- New construction: No
- Year built: 2008
Utilities & green energy
- Sewer: Septic Tank
- Water: Public
- Utilities for property: Cable Available, Electricity Available, High Speed Internet, Water Available
Community & neighborhood
Security
- Security features: Carbon Monoxide Detector(s), Security System, Smoke Detector(s)
Community
- Community features: None
Location
- Region: Carrollton
- Subdivision: NONE
HOA & financial
HOA
- Has HOA: No
- Services included: None
Other
Other facts
- Listing agreement: Exclusive Right To Sell
- Listing terms: Conventional,FHA,USDA Loan,VA Loan
Price history
| Date | Event | Price |
|---|---|---|
| 1/13/2026 | Listing removed | $514,500+18.3%$156/sqft |
Source: | ||
| 9/25/2025 | Sold | $435,000-8.4%$132/sqft |
Source: | ||
| 9/4/2025 | Pending sale | $475,000$144/sqft |
Source: | ||
| 8/29/2025 | Price change | $475,000-5%$144/sqft |
Source: | ||
| 8/7/2025 | Price change | $499,900-2.5%$151/sqft |
Source: | ||
Public tax history
| Year | Property taxes | Tax assessment |
|---|---|---|
| 2024 | $3,136 +3.4% | $175,000 +9.1% |
| 2023 | $3,031 +14.8% | $160,392 +22.7% |
| 2022 | $2,641 +9.7% | $130,719 +14.6% |
Find assessor info on the county website
Neighborhood: 30117
Nearby schools
GreatSchools rating
- 7/10Bowdon Elementary SchoolGrades: PK-5Distance: 5.9 mi
- 7/10Bowdon Middle SchoolGrades: 6-8Distance: 3.2 mi
- 8/10Bowdon High SchoolGrades: 9-12Distance: 5.7 mi
Schools provided by the listing agent
- Elementary: Bowdon
- Middle: Bowdon
- High: Bowdon
Source: GAMLS. This data may not be complete. We recommend contacting the local school district to confirm school assignments for this home.
Get a cash offer in 3 minutes
Find out how much your home could sell for in as little as 3 minutes with a no-obligation cash offer.
Estimated market value$437,000
Get a cash offer in 3 minutes
Find out how much your home could sell for in as little as 3 minutes with a no-obligation cash offer.
Estimated market value
$437,000
