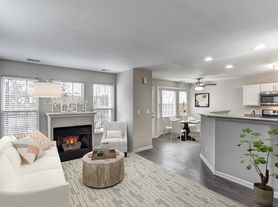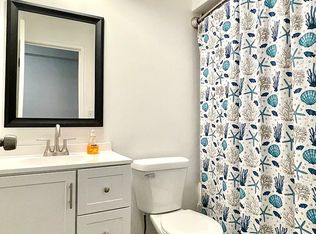Bright Lakefront 3-bedroom, 2-bathroom ranch-style manor home in 204 School District. And offers easy access to the commuter train (7 minutes) and I-88.
The kitchen, living room, and bedroom all have windows facing South (sunny side) to the lake.
A spacious living room with lake views and an inviting fireplace is IN NAPERVILLE SCHOOL DISTRICT 204. Is nearest to Fox Valley Mall and 2.3 miles from Naperville Rt. 59 Metra Station. If you like the outdoors, Spring Lake Park is within walking distance. There is also a walking path that goes by the water and around the entire lake. The community includes a swimming pool and tennis court/s. The attached 1 car shared garage includes a locked storage space.
Primary bedroom with an end-suite full bath and large walk-in closet. A separate dining area for all your entertainment needs and in-unit laundry complete this well-maintained home. Plenty of guest parking to invite your friends and family to show off your life here.
Convenient location will enable you to take advantage of all that the Rt 59 commercial corridor and I-88 expressway has to offer.
**MUST have good credit score and proof of income 3x rental cost. The condo is available now and ready to occupy. For Rent By Owner.
Incl: Water, Common Insurance, Pool, Exterior Maintenance, Lawn Care, Snow Removal.
One (1) pet, be it dog or cat not to exceed 30 pounds each, shall be allowed. Additional rent $25/month.
Apartment for rent
$2,700/mo
370 Springlake Ln APT B, Aurora, IL 60504
3beds
1,236sqft
Price may not include required fees and charges.
Apartment
Available now
Cats, small dogs OK
Central air
In unit laundry
Attached garage parking
Forced air
What's special
Inviting fireplaceLake viewsIn-unit laundryWindows facing southSeparate dining areaLarge walk-in closet
- 1 day |
- -- |
- -- |
Travel times
Looking to buy when your lease ends?
Consider a first-time homebuyer savings account designed to grow your down payment with up to a 6% match & a competitive APY.
Facts & features
Interior
Bedrooms & bathrooms
- Bedrooms: 3
- Bathrooms: 2
- Full bathrooms: 2
Heating
- Forced Air
Cooling
- Central Air
Appliances
- Included: Dishwasher, Dryer, Washer
- Laundry: In Unit
Features
- Walk In Closet
Interior area
- Total interior livable area: 1,236 sqft
Property
Parking
- Parking features: Attached
- Has attached garage: Yes
- Details: Contact manager
Features
- Exterior features: Bicycle storage, Heating system: Forced Air, Walk In Closet
Details
- Parcel number: 0720406014
Construction
Type & style
- Home type: Apartment
- Property subtype: Apartment
Building
Management
- Pets allowed: Yes
Community & HOA
Community
- Features: Pool
HOA
- Amenities included: Pool
Location
- Region: Aurora
Financial & listing details
- Lease term: 1 Year
Price history
| Date | Event | Price |
|---|---|---|
| 11/7/2025 | Listed for rent | $2,700+8%$2/sqft |
Source: Zillow Rentals | ||
| 5/11/2024 | Listing removed | -- |
Source: Zillow Rentals | ||
| 4/18/2024 | Listed for rent | $2,500$2/sqft |
Source: Zillow Rentals | ||
| 4/11/2024 | Sold | $232,500-2.7%$188/sqft |
Source: | ||
| 3/27/2024 | Contingent | $239,000$193/sqft |
Source: | ||

