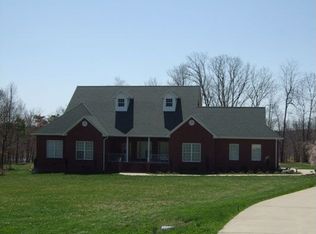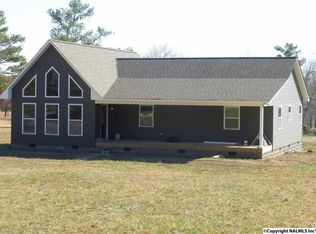Sold for $407,000
$407,000
370 Valhalla Rd SE, Fort Payne, AL 35967
3beds
1,896sqft
Single Family Residence
Built in 2021
12.28 Acres Lot
$410,100 Zestimate®
$215/sqft
$2,562 Estimated rent
Home value
$410,100
Estimated sales range
Not available
$2,562/mo
Zestimate® history
Loading...
Owner options
Explore your selling options
What's special
Country Living within Fort Payne School District! Built in 2021, this enchanting 3 bed, 2 bath retreat rests on 12.28 fenced acres with a barn, and room for beloved farm animals. Step inside to a warm, open layout featuring a cozy fireplace, elegant, stacked stone exterior, attached garage, and a covered back porch perfect for morning coffee or sunset views. Private, picturesque, and minutes from town—this is the lifestyle you’ve been dreaming of.
Zillow last checked: 8 hours ago
Listing updated: August 22, 2025 at 07:51am
Listed by:
Ashley Manning 256-635-8798,
Southern Properties Agency Inc
Bought with:
Ashley Manning, 102370
Southern Properties Agency Inc
Source: ValleyMLS,MLS#: 21893779
Facts & features
Interior
Bedrooms & bathrooms
- Bedrooms: 3
- Bathrooms: 2
- Full bathrooms: 2
Primary bedroom
- Features: Wood Floor
- Level: First
- Area: 225
- Dimensions: 15 x 15
Bedroom 2
- Features: Wood Floor
- Level: First
- Area: 132
- Dimensions: 12 x 11
Bedroom 3
- Features: Wood Floor
- Level: First
- Area: 143
- Dimensions: 13 x 11
Kitchen
- Features: Wood Floor
- Level: First
- Area: 221
- Dimensions: 13 x 17
Living room
- Features: Wood Floor
- Level: First
- Area: 240
- Dimensions: 12 x 20
Heating
- Central 1
Cooling
- Central 1
Appliances
- Included: Dishwasher, Range, Refrigerator
Features
- Open Floorplan
- Basement: Crawl Space
- Has fireplace: Yes
- Fireplace features: Outside, Gas Log
Interior area
- Total interior livable area: 1,896 sqft
Property
Parking
- Parking features: Garage-Attached, Driveway-Gravel
Features
- Levels: One
- Stories: 1
- Patio & porch: Covered, Screened Porch
Lot
- Size: 12.28 Acres
Details
- Parcel number: 2308280000001.006
Construction
Type & style
- Home type: SingleFamily
- Architectural style: Ranch,Traditional
- Property subtype: Single Family Residence
Condition
- New construction: No
- Year built: 2021
Utilities & green energy
- Sewer: Septic Tank
- Water: Public
Community & neighborhood
Location
- Region: Fort Payne
- Subdivision: Metes And Bounds
Price history
| Date | Event | Price |
|---|---|---|
| 8/22/2025 | Sold | $407,000-4.2%$215/sqft |
Source: | ||
| 7/19/2025 | Pending sale | $425,000$224/sqft |
Source: | ||
| 7/10/2025 | Listed for sale | $425,000$224/sqft |
Source: | ||
Public tax history
Tax history is unavailable.
Neighborhood: 35967
Nearby schools
GreatSchools rating
- 3/10Ruhuma Jr High SchoolGrades: PK-8Distance: 4.3 mi
- 5/10Collinsville High SchoolGrades: PK-12Distance: 14.5 mi
Schools provided by the listing agent
- Elementary: Fort Payne
- Middle: Fort Payne
- High: Fort Payne
Source: ValleyMLS. This data may not be complete. We recommend contacting the local school district to confirm school assignments for this home.
Get pre-qualified for a loan
At Zillow Home Loans, we can pre-qualify you in as little as 5 minutes with no impact to your credit score.An equal housing lender. NMLS #10287.

