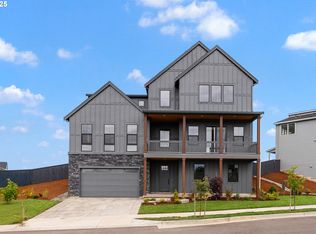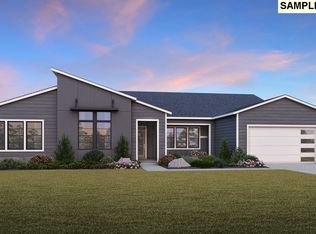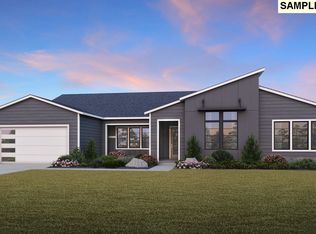Sold
$1,524,072
370 W Fir Loop, Washougal, WA 98671
6beds
4,046sqft
Residential, Single Family Residence
Built in 2024
0.3 Acres Lot
$1,519,400 Zestimate®
$377/sqft
$-- Estimated rent
Home value
$1,519,400
$1.44M - $1.61M
Not available
Zestimate® history
Loading...
Owner options
Explore your selling options
What's special
Don’t miss the chance to own a stunning, new construction home in a sought-after, private neighborhood within the esteemed Camas School District. Home is currently under construction, estimated completion is Summer 2025. Limited time left to pick out your design finishes and make the home your own. Photo & 3D Tour shown are of a similar home. Drone shots highlight homesite location and community views. Stop by onsite sales office for model and construction tours. Sitting at the highest point ontop a hill, the impressively sized 13,310 square foot homesite aims to impress. The Suttle Prairie floor plan boasts an impressive 3-story entryway, a flexible space and bedroom suite on the lower level, and a spacious 4-car garage. The great room features soaring 20-foot ceilings and a front balcony with a 12-foot multi-stacked slider that opens to breathtaking views of Mount Hood and the Columbia River. The main level includes a luxurious primary suite and main floor secondary bedroom. The Kitchen is an entertainers dream with matching 12-foot multi-stacked glass slider leading to a rear patio with an outdoor fireplace. The upper floors offer panoramic views of the Gorge National Scenic Area, complemented by a loft and 3 additional bedrooms and two full baths. The Northside community is a hidden gem with scenic trails, a community viewpoint overlooking the Columbia River and Mount Hood, and neighborhood parks with future trails connecting to the Lacamas Creek trail system. Ideally located just minutes from Downtown Washougal and Downtown Camas, and a short drive to PDX Airport, Downtown Vancouver, and Downtown Portland. Enjoy quick access to the Columbia River Gorge, nearby beaches, and endless outdoor recreation.
Zillow last checked: 8 hours ago
Listing updated: June 27, 2025 at 11:07am
Listed by:
Lauren Geannopoulos 503-708-2448,
Toll Brothers Real Estate Inc
Bought with:
OR and WA Non Rmls, NA
Non Rmls Broker
Source: RMLS (OR),MLS#: 24427227
Facts & features
Interior
Bedrooms & bathrooms
- Bedrooms: 6
- Bathrooms: 5
- Full bathrooms: 5
- Main level bathrooms: 2
Primary bedroom
- Features: Bathtub, Double Sinks, Suite, Walkin Closet, Walkin Shower
- Level: Main
- Area: 300
- Dimensions: 20 x 15
Bedroom 1
- Features: Closet
- Level: Main
- Area: 121
- Dimensions: 11 x 11
Bedroom 2
- Features: Bathroom, Closet, Shower, Suite
- Level: Lower
- Area: 228
- Dimensions: 19 x 12
Bedroom 3
- Features: Bathroom, Bathtub With Shower, Closet, Ensuite
- Level: Upper
- Area: 132
- Dimensions: 12 x 11
Bedroom 4
- Features: Closet, Shared Bath
- Level: Upper
- Area: 120
- Dimensions: 12 x 10
Bedroom 5
- Features: Closet, Shared Bath
- Level: Upper
- Area: 110
- Dimensions: 11 x 10
Dining room
- Features: Engineered Hardwood
- Level: Main
- Area: 190
- Dimensions: 19 x 10
Kitchen
- Features: Builtin Range, Dishwasher, Gas Appliances, Island, Microwave, Sliding Doors, Builtin Oven, E N E R G Y S T A R Qualified Appliances, Engineered Hardwood, Quartz
- Level: Main
- Area: 247
- Dimensions: 19 x 13
Heating
- ENERGY STAR Qualified Equipment, Forced Air 95 Plus
Cooling
- Central Air, ENERGY STAR Qualified Equipment
Appliances
- Included: Built In Oven, Cooktop, Dishwasher, Disposal, ENERGY STAR Qualified Appliances, Gas Appliances, Built-In Range, Microwave, ENERGY STAR Qualified Water Heater, Tank Water Heater
- Laundry: Laundry Room
Features
- Floor 3rd, Granite, High Ceilings, Quartz, Soaking Tub, Vaulted Ceiling(s), Closet, Shared Bath, Bathroom, Shower, Suite, Bathtub With Shower, Kitchen Island, Bathtub, Double Vanity, Walk-In Closet(s), Walkin Shower, Pantry
- Flooring: Engineered Hardwood, Tile
- Doors: Sliding Doors
- Windows: Double Pane Windows, Vinyl Frames
- Basement: Daylight,Finished
- Number of fireplaces: 2
- Fireplace features: Gas, Outside
Interior area
- Total structure area: 4,046
- Total interior livable area: 4,046 sqft
Property
Parking
- Total spaces: 4
- Parking features: Driveway, Garage Door Opener, Attached, Oversized, Tandem
- Attached garage spaces: 4
- Has uncovered spaces: Yes
Accessibility
- Accessibility features: Main Floor Bedroom Bath, Natural Lighting, Walkin Shower, Accessibility
Features
- Stories: 3
- Patio & porch: Covered Deck, Covered Patio, Deck, Patio, Porch
- Exterior features: Yard
- Fencing: Fenced
- Has view: Yes
- View description: Mountain(s), River, Territorial
- Has water view: Yes
- Water view: River
Lot
- Size: 0.30 Acres
- Features: Bluff, Hilly, SqFt 10000 to 14999
Details
- Additional structures: GuestQuarters
- Parcel number: 986064447
Construction
Type & style
- Home type: SingleFamily
- Architectural style: NW Contemporary,Prairie
- Property subtype: Residential, Single Family Residence
Materials
- Board & Batten Siding, Cement Siding
- Foundation: Concrete Perimeter, Slab
- Roof: Composition
Condition
- New Construction
- New construction: Yes
- Year built: 2024
Details
- Warranty included: Yes
Utilities & green energy
- Gas: Gas
- Sewer: Public Sewer
- Water: Public
- Utilities for property: DSL
Green energy
- Indoor air quality: Lo VOC Material
- Water conservation: Water Sense Irrigation, Water Sense Fixture
Community & neighborhood
Security
- Security features: Fire Sprinkler System, Security System
Location
- Region: Washougal
- Subdivision: Northside
HOA & financial
HOA
- Has HOA: Yes
- HOA fee: $71 monthly
- Amenities included: Front Yard Landscaping, Maintenance Grounds, Management
Other
Other facts
- Listing terms: Cash,Conventional,VA Loan
- Road surface type: Paved
Price history
| Date | Event | Price |
|---|---|---|
| 6/26/2025 | Sold | $1,524,072+3%$377/sqft |
Source: | ||
| 12/4/2024 | Pending sale | $1,479,995$366/sqft |
Source: | ||
| 10/29/2024 | Price change | $1,479,995+2.8%$366/sqft |
Source: | ||
| 10/2/2024 | Price change | $1,439,995-3.6%$356/sqft |
Source: | ||
| 8/19/2024 | Listed for sale | $1,493,845$369/sqft |
Source: | ||
Public tax history
| Year | Property taxes | Tax assessment |
|---|---|---|
| 2024 | $3,067 +14.1% | $325,000 +8.3% |
| 2023 | $2,689 | $300,000 |
Find assessor info on the county website
Neighborhood: 98671
Nearby schools
GreatSchools rating
- 7/10Lacamas Heights Elementary SchoolGrades: K-5Distance: 3.6 mi
- 6/10Liberty Middle SchoolGrades: 6-8Distance: 1.4 mi
- 10/10Camas High SchoolGrades: 9-12Distance: 1.5 mi
Schools provided by the listing agent
- Elementary: Lacamas Lake
- Middle: Liberty
- High: Camas
Source: RMLS (OR). This data may not be complete. We recommend contacting the local school district to confirm school assignments for this home.
Get a cash offer in 3 minutes
Find out how much your home could sell for in as little as 3 minutes with a no-obligation cash offer.
Estimated market value
$1,519,400
Get a cash offer in 3 minutes
Find out how much your home could sell for in as little as 3 minutes with a no-obligation cash offer.
Estimated market value
$1,519,400


