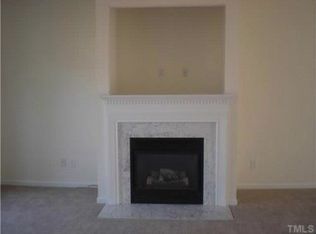Sold for $315,000
$315,000
3700 Argonne Way, Raleigh, NC 27610
3beds
1,364sqft
Single Family Residence, Residential
Built in 2001
7,405.2 Square Feet Lot
$304,000 Zestimate®
$231/sqft
$1,790 Estimated rent
Home value
$304,000
$289,000 - $319,000
$1,790/mo
Zestimate® history
Loading...
Owner options
Explore your selling options
What's special
Beautiful Brick Front Corner Lot Home located at a Cul-de-Sac. This 1.5 story Home features vaulted ceilings, Hardwwod floors at the Entance Hall and the Staircase. Engineered Floors on the first floor. Open Floor Plan. It has a gas fireplace in the Living Room. 1st floor Master Suite. Home is equipped with a Filtration Sytem for the whole house. Home was just recently painted. Water Heater was replaced in 2022. Home has 2 separate HVAC System, making the home more energy efficient. Home is close to Hwy 40 and minutes to Downtown Raleigh. A MUST SEE HOME! This home wil not last long on the market.
Zillow last checked: 8 hours ago
Listing updated: October 27, 2025 at 04:23pm
Listed by:
Chris Isaacs 919-255-8713,
Isaacs Realty LLC
Bought with:
Dan Carlton, 291273
Homes by Carlton Realty, LLC
Source: Doorify MLS,MLS#: 2492087
Facts & features
Interior
Bedrooms & bathrooms
- Bedrooms: 3
- Bathrooms: 3
- Full bathrooms: 2
- 1/2 bathrooms: 1
Heating
- Forced Air, Gas Pack, Natural Gas
Cooling
- Central Air, Electric
Appliances
- Included: Dishwasher, Electric Range, Gas Water Heater, Range Hood
- Laundry: Main Level
Features
- Cathedral Ceiling(s), Ceiling Fan(s), Entrance Foyer, Kitchen/Dining Room Combination, Master Downstairs, Separate Shower, Smooth Ceilings, Soaking Tub, Vaulted Ceiling(s)
- Flooring: Carpet, Vinyl, Wood
- Basement: Crawl Space
- Number of fireplaces: 1
- Fireplace features: Gas, Gas Log, Living Room, Sealed Combustion
Interior area
- Total structure area: 1,364
- Total interior livable area: 1,364 sqft
- Finished area above ground: 1,364
- Finished area below ground: 0
Property
Parking
- Total spaces: 2
- Parking features: Attached, Garage, Garage Faces Front
- Attached garage spaces: 2
Features
- Levels: One and One Half
- Stories: 1
- Patio & porch: Covered, Deck, Porch
- Exterior features: Rain Gutters
- Fencing: Brick
- Has view: Yes
Lot
- Size: 7,405 sqft
- Features: Corner Lot, Cul-De-Sac, Landscaped, Open Lot
Details
- Parcel number: 1732809279
Construction
Type & style
- Home type: SingleFamily
- Architectural style: A-Frame
- Property subtype: Single Family Residence, Residential
Materials
- Brick, Vinyl Siding
Condition
- New construction: No
- Year built: 2001
Utilities & green energy
- Sewer: Public Sewer
- Water: Public
- Utilities for property: Cable Available
Community & neighborhood
Location
- Region: Raleigh
- Subdivision: Battle Ridge
HOA & financial
HOA
- Has HOA: Yes
- HOA fee: $44 quarterly
Price history
| Date | Event | Price |
|---|---|---|
| 2/28/2023 | Sold | $315,000$231/sqft |
Source: | ||
| 1/30/2023 | Contingent | $315,000$231/sqft |
Source: | ||
| 1/27/2023 | Listed for sale | $315,000+89.2%$231/sqft |
Source: | ||
| 12/29/2017 | Sold | $166,500-0.6%$122/sqft |
Source: | ||
| 11/20/2017 | Pending sale | $167,500$123/sqft |
Source: Re/Max Southland Realty II #2142163 Report a problem | ||
Public tax history
| Year | Property taxes | Tax assessment |
|---|---|---|
| 2025 | $2,499 +0.4% | $284,308 |
| 2024 | $2,489 +34.1% | $284,308 +68.7% |
| 2023 | $1,857 +7.6% | $168,515 |
Find assessor info on the county website
Neighborhood: 27610
Nearby schools
GreatSchools rating
- 5/10Barwell Road ElementaryGrades: PK-5Distance: 1.1 mi
- 4/10East Garner MiddleGrades: 6-8Distance: 3.6 mi
- 8/10South Garner HighGrades: 9-12Distance: 5.8 mi
Schools provided by the listing agent
- Elementary: Wake - Barwell
- Middle: Wake - East Garner
- High: Wake - South Garner
Source: Doorify MLS. This data may not be complete. We recommend contacting the local school district to confirm school assignments for this home.
Get a cash offer in 3 minutes
Find out how much your home could sell for in as little as 3 minutes with a no-obligation cash offer.
Estimated market value
$304,000
