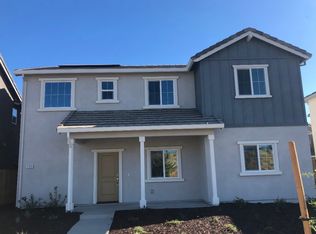Closed
$501,000
3700 Bayou Rd, Sacramento, CA 95835
3beds
1,660sqft
Single Family Residence
Built in 2019
3,053.56 Square Feet Lot
$491,900 Zestimate®
$302/sqft
$2,773 Estimated rent
Home value
$491,900
$467,000 - $516,000
$2,773/mo
Zestimate® history
Loading...
Owner options
Explore your selling options
What's special
Fabulous location for the busy commuter! This home is located a mere 7 minutes from Sacramento International Airport. Strategically designed for the busy professional and/or family who desires a low maintenance lifestyle. This home showcases beautiful laminate flooring throughout the main living spaces. Downstairs features a great room concept with living, kitchen, dining, and a half bath allowing for a very functional living environment. The outdoor patio allows for an extended living space for entertaining family and friends. Upstairs boasts an expansive owner's suite, ensuite and walk in closet. All other rooms are spacious. Work-from home space and upstairs laundry are a bonus. Water filtration system, and an all included smart home with ring doorbell, keyless entry, and security system. Energy efficient with owned'' solar. Original owner with impeccable taste and pride of ownership. Westlake Village Greens community is a wonderful community. Low HOA takes care of security patrol, front landscaping, and all common areas including a park. Easy access to freeways. Close to shopping, dining, and entertainment.
Zillow last checked: 8 hours ago
Listing updated: May 12, 2023 at 02:26pm
Listed by:
Deborah Stafford DRE #01436708 916-276-6510,
Better Homes and Gardens RE
Bought with:
RE/MAX Gold
Source: MetroList Services of CA,MLS#: 223032536Originating MLS: MetroList Services, Inc.
Facts & features
Interior
Bedrooms & bathrooms
- Bedrooms: 3
- Bathrooms: 3
- Full bathrooms: 2
- Partial bathrooms: 1
Primary bathroom
- Features: Shower Stall(s), Double Vanity, Walk-In Closet(s), Window
Dining room
- Features: Bar, Dining/Living Combo
Kitchen
- Features: Pantry Cabinet, Granite Counters, Kitchen Island
Heating
- Central
Cooling
- Ceiling Fan(s), Central Air
Appliances
- Included: Microwave, Electric Cooktop, Free-Standing Electric Oven
- Laundry: Laundry Room, Cabinets, Upper Level
Features
- Flooring: Carpet, Laminate
- Has fireplace: No
Interior area
- Total interior livable area: 1,660 sqft
Property
Parking
- Total spaces: 2
- Parking features: Attached, Garage Faces Rear, Driveway
- Attached garage spaces: 2
- Has uncovered spaces: Yes
Features
- Stories: 2
- Fencing: Back Yard
Lot
- Size: 3,053 sqft
- Features: Low Maintenance
Details
- Parcel number: 22517400160000
- Zoning description: R-1A-P
- Special conditions: Standard
- Other equipment: Water Filter System
Construction
Type & style
- Home type: SingleFamily
- Architectural style: Mediterranean
- Property subtype: Single Family Residence
Materials
- Stucco, Frame, Wood
- Foundation: Concrete, Slab
- Roof: Tile
Condition
- Year built: 2019
Details
- Builder name: Express homes by DR Horton
Utilities & green energy
- Sewer: In & Connected
- Water: Public
- Utilities for property: Cable Available, Public, Internet Available
Community & neighborhood
Location
- Region: Sacramento
HOA & financial
HOA
- Has HOA: Yes
- HOA fee: $132 monthly
- Amenities included: Park
Other
Other facts
- Road surface type: Paved, Paved Sidewalk
Price history
| Date | Event | Price |
|---|---|---|
| 6/20/2023 | Listing removed | -- |
Source: Zillow Rentals Report a problem | ||
| 6/13/2023 | Listed for rent | $3,000$2/sqft |
Source: Zillow Rentals Report a problem | ||
| 5/12/2023 | Sold | $501,000+2.5%$302/sqft |
Source: MetroList Services of CA #223032536 Report a problem | ||
| 4/28/2023 | Pending sale | $489,000$295/sqft |
Source: MetroList Services of CA #223032536 Report a problem | ||
| 4/21/2023 | Listed for sale | $489,000+38.3%$295/sqft |
Source: MetroList Services of CA #223032536 Report a problem | ||
Public tax history
| Year | Property taxes | Tax assessment |
|---|---|---|
| 2025 | $6,543 -8.1% | $521,240 +2% |
| 2024 | $7,116 +5.7% | $511,020 +37.5% |
| 2023 | $6,731 +12.4% | $371,589 +2% |
Find assessor info on the county website
Neighborhood: Westlake
Nearby schools
GreatSchools rating
- 6/10Paso Verde SchoolGrades: K-8Distance: 0.7 mi
- 7/10Inderkum High SchoolGrades: 9-12Distance: 1.7 mi
Get a cash offer in 3 minutes
Find out how much your home could sell for in as little as 3 minutes with a no-obligation cash offer.
Estimated market value
$491,900
