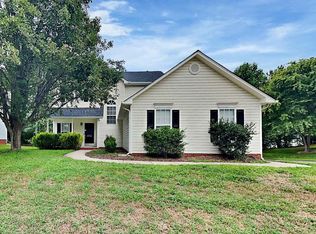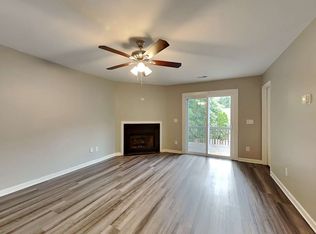Sold for $257,000 on 04/27/23
$257,000
3700 Heather View Ln, Winston Salem, NC 27127
3beds
1,490sqft
Stick/Site Built, Residential, Single Family Residence
Built in 2001
0.23 Acres Lot
$274,000 Zestimate®
$--/sqft
$1,612 Estimated rent
Home value
$274,000
$260,000 - $288,000
$1,612/mo
Zestimate® history
Loading...
Owner options
Explore your selling options
What's special
This two story home features a great cul-de-sac location with a private spacious backyard! LVP flooring on first floor. The kitchen has lots of counter space, stainless steel appliances, bright cabinets with tile backsplash. The cozy living room offers a door that open onto the back deck and has gas log fireplace. The primary bathroom has a dual vanity, separate shower and garden tub. Conveniently located near the highway, shopping and dining. Schedule your viewing today!
Zillow last checked: 8 hours ago
Listing updated: April 11, 2024 at 08:46am
Listed by:
Ramon Lomeli 336-909-1492,
eXp Realty, LLC,
Margaret Williams 336-926-0245,
eXp Realty, LLC
Bought with:
Farrah Cox, 200522
Farrah Cox Realty
Source: Triad MLS,MLS#: 1099844 Originating MLS: Winston-Salem
Originating MLS: Winston-Salem
Facts & features
Interior
Bedrooms & bathrooms
- Bedrooms: 3
- Bathrooms: 3
- Full bathrooms: 2
- 1/2 bathrooms: 1
- Main level bathrooms: 1
Primary bedroom
- Level: Second
- Dimensions: 13.58 x 13.42
Bedroom 2
- Level: Second
- Dimensions: 11.75 x 10.5
Bedroom 3
- Level: Second
- Dimensions: 10.42 x 10.25
Dining room
- Level: Main
- Dimensions: 11.08 x 10.42
Kitchen
- Level: Main
- Dimensions: 12.42 x 9
Laundry
- Level: Main
- Dimensions: 5.75 x 2.58
Living room
- Level: Main
- Dimensions: 18.25 x 13.67
Heating
- Forced Air, Natural Gas
Cooling
- Central Air
Appliances
- Included: Microwave, Dishwasher, Exhaust Fan, Free-Standing Range, Gas Water Heater
- Laundry: Dryer Connection, Main Level, Washer Hookup
Features
- Ceiling Fan(s), Dead Bolt(s), Soaking Tub, Pantry, Solid Surface Counter, Vaulted Ceiling(s)
- Flooring: Carpet, Laminate, Vinyl
- Has basement: No
- Attic: Pull Down Stairs
- Number of fireplaces: 1
- Fireplace features: Gas Log, Living Room
Interior area
- Total structure area: 1,490
- Total interior livable area: 1,490 sqft
- Finished area above ground: 1,490
Property
Parking
- Total spaces: 2
- Parking features: Driveway, Garage, Paved, Garage Door Opener, Attached
- Attached garage spaces: 2
- Has uncovered spaces: Yes
Features
- Levels: Two
- Stories: 2
- Exterior features: Garden
- Pool features: None
Lot
- Size: 0.23 Acres
- Features: Cul-De-Sac, Level, Sloped, Flat
Details
- Parcel number: 681377 3963
- Zoning: RS9
- Special conditions: Owner Sale
Construction
Type & style
- Home type: SingleFamily
- Architectural style: Traditional
- Property subtype: Stick/Site Built, Residential, Single Family Residence
Materials
- Brick, Vinyl Siding
- Foundation: Slab
Condition
- Year built: 2001
Utilities & green energy
- Sewer: Public Sewer
- Water: Public
Community & neighborhood
Security
- Security features: Smoke Detector(s)
Location
- Region: Winston Salem
- Subdivision: Pinecrest Village
HOA & financial
HOA
- Has HOA: Yes
- HOA fee: $25 monthly
Other
Other facts
- Listing agreement: Exclusive Right To Sell
- Listing terms: Cash,Conventional,FHA,VA Loan
Price history
| Date | Event | Price |
|---|---|---|
| 4/27/2023 | Sold | $257,000-1.1% |
Source: | ||
| 3/24/2023 | Pending sale | $259,900 |
Source: | ||
| 3/20/2023 | Listed for sale | $259,900+76.8% |
Source: | ||
| 5/30/2019 | Sold | $147,000+0.8% |
Source: | ||
| 5/3/2019 | Pending sale | $145,900$98/sqft |
Source: OfferPad Brokerage LLC #3500323 | ||
Public tax history
| Year | Property taxes | Tax assessment |
|---|---|---|
| 2025 | -- | $235,800 +55.7% |
| 2024 | $2,124 +4.8% | $151,400 |
| 2023 | $2,027 +1.9% | $151,400 |
Find assessor info on the county website
Neighborhood: 27127
Nearby schools
GreatSchools rating
- 5/10Kimmel Farm ElementaryGrades: PK-5Distance: 2.6 mi
- 1/10Flat Rock MiddleGrades: 6-8Distance: 2.6 mi
- 7/10Early College Of Forsyth CountyGrades: 9-12Distance: 2 mi
Get a cash offer in 3 minutes
Find out how much your home could sell for in as little as 3 minutes with a no-obligation cash offer.
Estimated market value
$274,000
Get a cash offer in 3 minutes
Find out how much your home could sell for in as little as 3 minutes with a no-obligation cash offer.
Estimated market value
$274,000

