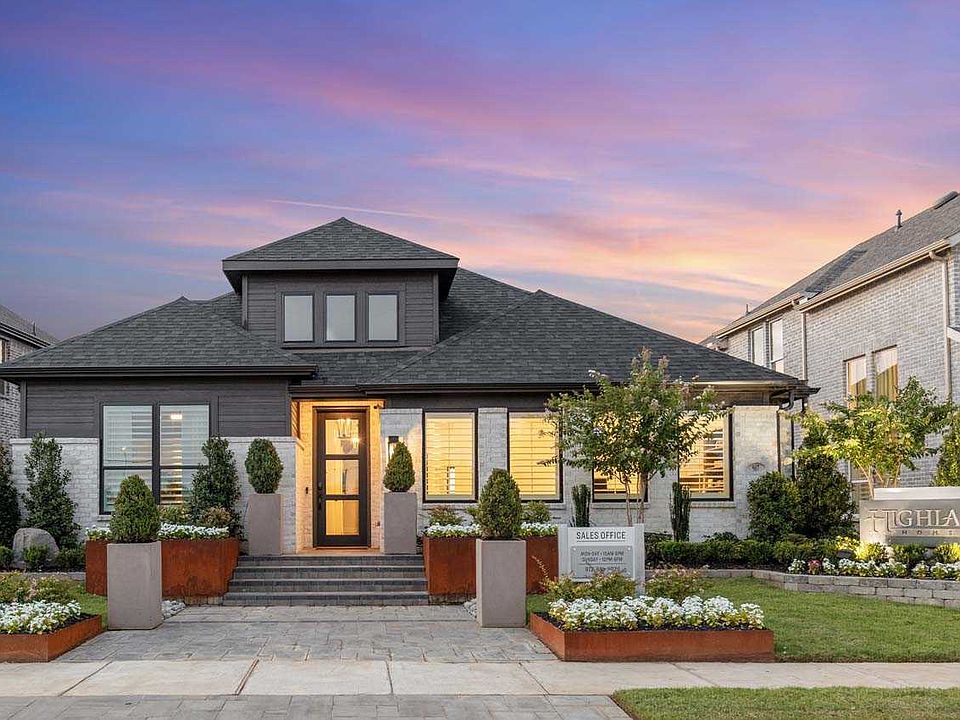Highland Homes featured model plan, The Matisse! This best-selling single story home from our Gallery Series is a head turner! Features include 8 foot interior doors, vaulted ceilings, large dramatic windows, and so much more! The beautiful Kitchen, built in Frigidaire Stainless Steel Appliances, quartz countertops, and an oversized sink! Beautiful bricked fireplace with mantle in the Family Room, Bathroom 2, and in the Utility Room!!
New construction
Special offer
$369,000
3700 Hickory St, Sherman, TX 75092
4beds
2,172sqft
Est.:
Single Family Residence
Built in 2025
6,011.28 Square Feet Lot
$-- Zestimate®
$170/sqft
$67/mo HOA
What's special
Large dramatic windowsOversized sinkQuartz countertopsVaulted ceilingsBeautiful kitchenFrigidaire stainless steel appliances
- 316 days |
- 107 |
- 10 |
Zillow last checked: 8 hours ago
Listing updated: December 01, 2025 at 12:17pm
Listed by:
Dina Verteramo 0523468 888-524-3182,
HIGHLAND HOMES REALTY
Source: NTREIS,MLS#: 20827540
Travel times
Schedule tour
Select your preferred tour type — either in-person or real-time video tour — then discuss available options with the builder representative you're connected with.
Facts & features
Interior
Bedrooms & bathrooms
- Bedrooms: 4
- Bathrooms: 3
- Full bathrooms: 3
Primary bedroom
- Features: Dual Sinks, En Suite Bathroom, Garden Tub/Roman Tub, Linen Closet, Sitting Area in Primary, Separate Shower, Walk-In Closet(s)
- Level: First
- Dimensions: 14 x 12
Bedroom
- Level: First
- Dimensions: 11 x 10
Bedroom
- Level: First
- Dimensions: 11 x 10
Bedroom
- Level: First
- Dimensions: 11 x 10
Dining room
- Level: First
- Dimensions: 14 x 12
Kitchen
- Features: Built-in Features, Eat-in Kitchen, Granite Counters, Kitchen Island, Pantry, Solid Surface Counters, Walk-In Pantry
- Level: First
- Dimensions: 15 x 10
Living room
- Level: First
- Dimensions: 17 x 14
Office
- Level: First
- Dimensions: 13 x 10
Utility room
- Features: Other, Utility Room
- Level: First
- Dimensions: 6 x 6
Heating
- Central, ENERGY STAR Qualified Equipment, Fireplace(s), Natural Gas, Zoned
Cooling
- Central Air, Ceiling Fan(s), Electric, ENERGY STAR Qualified Equipment, Zoned
Appliances
- Included: Some Gas Appliances, Convection Oven, Dishwasher, Electric Oven, Gas Cooktop, Disposal, Gas Water Heater, Microwave, Plumbed For Gas, Tankless Water Heater, Vented Exhaust Fan
- Laundry: Washer Hookup, Electric Dryer Hookup, Laundry in Utility Room
Features
- Decorative/Designer Lighting Fixtures, Eat-in Kitchen, High Speed Internet, Kitchen Island, Open Floorplan, Pantry, Smart Home, Cable TV, Vaulted Ceiling(s), Wired for Data, Walk-In Closet(s), Air Filtration
- Flooring: Carpet, Ceramic Tile, Wood
- Has basement: No
- Number of fireplaces: 1
- Fireplace features: Decorative, Family Room, Gas
Interior area
- Total interior livable area: 2,172 sqft
Video & virtual tour
Property
Parking
- Total spaces: 2
- Parking features: Door-Single, Garage Faces Front, Garage, Garage Door Opener
- Attached garage spaces: 2
Features
- Levels: One
- Stories: 1
- Patio & porch: Covered
- Exterior features: Lighting, Private Yard, Rain Gutters
- Pool features: None, Community
- Fencing: Back Yard,Fenced,Gate,Wood
Lot
- Size: 6,011.28 Square Feet
- Dimensions: 50 x 120
- Features: Back Yard, Interior Lot, Lawn, Landscaped, Subdivision, Sprinkler System, Few Trees
Details
- Parcel number: 455074
- Other equipment: Air Purifier
Construction
Type & style
- Home type: SingleFamily
- Architectural style: Contemporary/Modern,Other,Traditional,Detached
- Property subtype: Single Family Residence
Materials
- Brick
- Foundation: Slab
- Roof: Composition
Condition
- New construction: Yes
- Year built: 2025
Details
- Builder name: Highland Homes
Utilities & green energy
- Sewer: Public Sewer
- Water: Public
- Utilities for property: Natural Gas Available, Municipal Utilities, Sewer Available, Separate Meters, Underground Utilities, Water Available, Cable Available
Green energy
- Energy efficient items: Construction, HVAC, Insulation, Lighting, Rain/Freeze Sensors, Thermostat, Water Heater, Windows
- Indoor air quality: Filtration, Ventilation
- Water conservation: Water-Smart Landscaping, Low-Flow Fixtures
Community & HOA
Community
- Features: Playground, Park, Pool, Trails/Paths, Community Mailbox, Curbs, Sidewalks
- Security: Carbon Monoxide Detector(s), Smoke Detector(s)
- Subdivision: Heritage Ranch: 50ft. lots
HOA
- Has HOA: Yes
- Services included: All Facilities, Association Management, Maintenance Grounds
- HOA fee: $800 annually
- HOA name: Blue Hawk Management
- HOA phone: 972-674-3791
Location
- Region: Sherman
Financial & listing details
- Price per square foot: $170/sqft
- Tax assessed value: $32,460
- Date on market: 1/27/2025
- Cumulative days on market: 164 days
- Listing terms: Conventional
About the community
Trails
Heritage Ranch, a master plan community in Sherman, Texas, features commercial, retail, and entertainment space across 440 vibrant acres. Scattered with parks, trails, and ponds, Heritage Ranch combines nature and city, with a proposed 112-acre entertainment district. With a desirable location, Heritage Ranch sits at the crossroads of FM 1417 and U.S. Highway 82, and less than a mile west of U.S. Highway 75. Sherman ISD's new elementary school is set to open in the heart of Heritage Ranch for the start of the 2025-26 school year.

907 Sagebrush Trail, Sherman, TX 75092
4.99% Fixed Rate Mortgage Limited Time Savings!
Save with Highland HomeLoans! 4.99% fixed rate rate promo. 5.034% APR. See Sales Counselor for complete details.Source: Highland Homes
