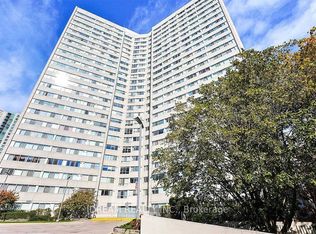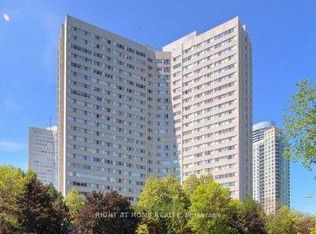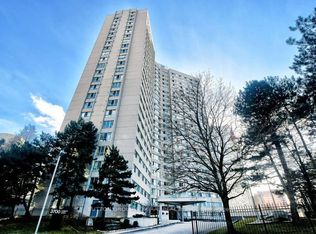Sold for $492,000 on 10/06/25
C$492,000
3700 Kaneff Cres SPACE H-11, Mississauga, ON L5A 4B8
2beds
1,000sqft
Condo/Apt Unit, Residential, Condominium
Built in 1980
-- sqft lot
$-- Zestimate®
C$492/sqft
$-- Estimated rent
Home value
Not available
Estimated sales range
Not available
Not available
Loading...
Owner options
Explore your selling options
What's special
Welcome to Mississauga Valley's Place Avant Condominium. Step into this bright, polished and spacious sub-penthouse corner suite, with beautiful site-lines of the city and sky. The unit's finishes, from the parquet floors to maple wood kitchen cupboards, have been well maintained and offer a fresh, neutral palette throughout. 2 Parking spaces! With 2 well appointed bedrooms, 2 bathrooms, and a flexible den space, this home provides both comfort and versatility. The open-concept layout creates an effortless flow between the kitchen, dining, and living areas and is perfect for everyday living and entertaining. Large windows fill the space with natural light, while the thoughtfully designed layout and traditional architectural bring a sense of timeless comfort to everyday living. The property is ideally located just steps from Square One, with premier shopping, dining, and transit nearby. The building also offers fantastic amenities including an indoor pool, gym, sauna, party room, visitor parking, concierge and 24-hour security for added peace of mind. A wonderful opportunity in a prime location, ready for you to make it your own.
Zillow last checked: 8 hours ago
Listing updated: October 05, 2025 at 09:20pm
Listed by:
Stephanie Howell, Salesperson,
RE/MAX REALTY ENTERPRISES INC,
Caitlin Howell, Salesperson,
RE/MAX REALTY ENTERPRISES INC
Source: ITSO,MLS®#: 40747043Originating MLS®#: Cornerstone Association of REALTORS®
Facts & features
Interior
Bedrooms & bathrooms
- Bedrooms: 2
- Bathrooms: 2
- Full bathrooms: 2
- Main level bathrooms: 2
- Main level bedrooms: 2
Other
- Level: Main
Bedroom
- Level: Main
Bathroom
- Features: 4-Piece
- Level: Main
Bathroom
- Features: 4-Piece
- Level: Main
Den
- Level: Main
Dining room
- Level: Main
Foyer
- Level: Main
Kitchen
- Level: Main
Living room
- Level: Main
Heating
- Forced Air, Natural Gas
Cooling
- Central Air
Appliances
- Included: Dishwasher, Dryer, Gas Oven/Range, Range Hood, Refrigerator, Stove, Washer
- Laundry: In-Suite
Features
- Other
- Has fireplace: No
Interior area
- Total structure area: 1,000
- Total interior livable area: 1,000 sqft
- Finished area above ground: 1,000
Property
Parking
- Total spaces: 2
- Parking features: Asphalt, Private Drive Single Wide
- Garage spaces: 2
Features
- Frontage type: North
Lot
- Features: Urban, Arts Centre, Library, Park, Public Parking, Rec./Community Centre, Schools
Details
- Parcel number: 192450311
- Zoning: RMD4
Construction
Type & style
- Home type: Condo
- Architectural style: 1 Storey/Apt
- Property subtype: Condo/Apt Unit, Residential, Condominium
- Attached to another structure: Yes
Materials
- Block
- Roof: Flat
Condition
- 31-50 Years
- New construction: No
- Year built: 1980
Utilities & green energy
- Sewer: Sewer (Municipal)
- Water: Municipal
Community & neighborhood
Location
- Region: Mississauga
HOA & financial
HOA
- Has HOA: Yes
- HOA fee: C$805 monthly
- Amenities included: Concierge, Fitness Center, Library, Media Room, Party Room, Parking
Price history
| Date | Event | Price |
|---|---|---|
| 10/6/2025 | Sold | C$492,000C$492/sqft |
Source: ITSO #40747043 | ||
Public tax history
Tax history is unavailable.
Neighborhood: L5A
Nearby schools
GreatSchools rating
No schools nearby
We couldn't find any schools near this home.


