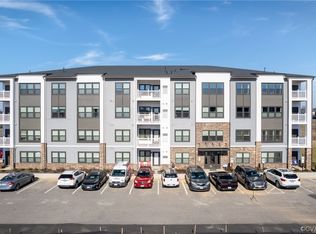This is a 1122 square foot, 2 bedroom, 2.0 bathroom home. This home is located at 3700 Maze Runner Dr #204, Midlothian, VA 23112.
This property is off market, which means it's not currently listed for sale or rent on Zillow. This may be different from what's available on other websites or public sources.


