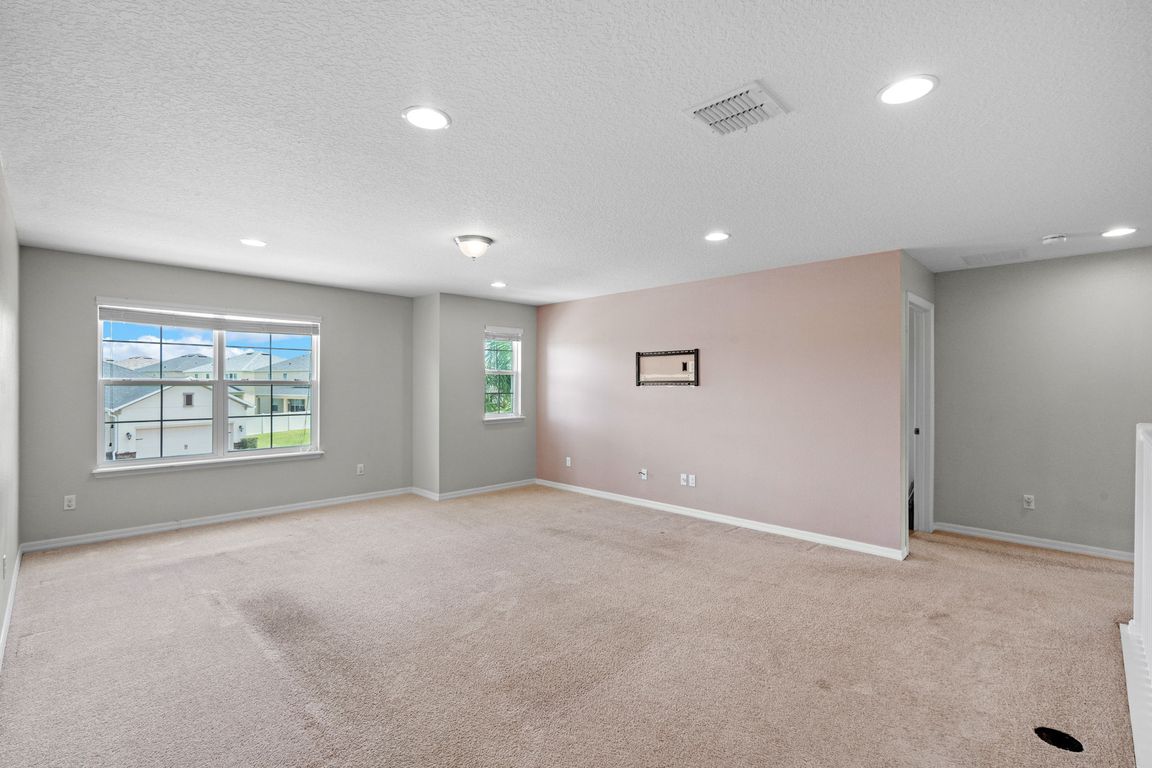
For salePrice cut: $25K (9/26)
$624,999
5beds
3,497sqft
3700 Mount Vernon Way, Kissimmee, FL 34741
5beds
3,497sqft
Single family residence
Built in 2015
8,276 sqft
3 Attached garage spaces
$179 price/sqft
$94 monthly HOA fee
What's special
Island breakfast barGranite countertopsLarge bonus loftJack-and-jill bathExpansive backyardOpen-concept layoutWater views
Luxury Living with Water Views, Solar Efficiency, and Prime Location! Welcome to this stunning 5-bedroom, 4-bathroom estate with a 3-car garage, offering over 3,500 sq ft of beautifully designed living space. Ideally located just minutes from Central Florida’s world-renowned Attractions, yet nestled in a quiet, private enclave, this home provides ...
- 75 days |
- 554 |
- 21 |
Source: Stellar MLS,MLS#: O6327912 Originating MLS: Lake and Sumter
Originating MLS: Lake and Sumter
Travel times
Living Room
Kitchen
Primary Bedroom
Zillow last checked: 7 hours ago
Listing updated: October 07, 2025 at 07:02am
Listing Provided by:
Jenn Carlisle 407-617-5597,
LPT REALTY, LLC 877-366-2213
Source: Stellar MLS,MLS#: O6327912 Originating MLS: Lake and Sumter
Originating MLS: Lake and Sumter

Facts & features
Interior
Bedrooms & bathrooms
- Bedrooms: 5
- Bathrooms: 4
- Full bathrooms: 4
Rooms
- Room types: Dining Room, Great Room, Utility Room
Primary bedroom
- Features: Walk-In Closet(s)
- Level: Second
- Area: 306 Square Feet
- Dimensions: 18x17
Bedroom 2
- Features: En Suite Bathroom, Walk-In Closet(s)
- Level: Second
- Area: 182 Square Feet
- Dimensions: 14x13
Bedroom 3
- Features: Dual Sinks, Walk-In Closet(s)
- Level: Second
- Area: 156 Square Feet
- Dimensions: 13x12
Bedroom 4
- Features: Water Closet/Priv Toilet, Walk-In Closet(s)
- Level: Second
- Area: 156 Square Feet
- Dimensions: 13x12
Bedroom 5
- Features: En Suite Bathroom, Walk-In Closet(s)
- Level: First
- Area: 121 Square Feet
- Dimensions: 11x11
Dinette
- Level: First
- Area: 130 Square Feet
- Dimensions: 13x10
Dining room
- Level: First
- Area: 156 Square Feet
- Dimensions: 13x12
Kitchen
- Features: Granite Counters
- Level: First
- Area: 208 Square Feet
- Dimensions: 13x16
Living room
- Features: Ceiling Fan(s)
- Level: First
- Area: 272 Square Feet
- Dimensions: 17x16
Loft
- Level: Second
- Area: 272 Square Feet
- Dimensions: 17x16
Heating
- Central, Electric, Zoned
Cooling
- Central Air, Zoned
Appliances
- Included: Oven, Convection Oven, Cooktop, Dishwasher, Disposal, Dryer, Electric Water Heater, Exhaust Fan, Microwave, Refrigerator, Washer
- Laundry: Inside, Laundry Room, Upper Level
Features
- Ceiling Fan(s), Eating Space In Kitchen, High Ceilings, Kitchen/Family Room Combo, Open Floorplan, PrimaryBedroom Upstairs, Smart Home, Split Bedroom, Stone Counters, Thermostat, Walk-In Closet(s)
- Flooring: Carpet, Ceramic Tile
- Doors: Sliding Doors
- Windows: Window Treatments
- Has fireplace: No
Interior area
- Total structure area: 4,578
- Total interior livable area: 3,497 sqft
Property
Parking
- Total spaces: 3
- Parking features: Driveway, Garage Door Opener, Ground Level, Oversized
- Attached garage spaces: 3
- Has uncovered spaces: Yes
- Details: Garage Dimensions: 30x19
Features
- Levels: Two
- Stories: 2
- Patio & porch: Covered, Rear Porch
- Exterior features: Irrigation System, Lighting, Sidewalk
- Fencing: Fenced,Other
- Has view: Yes
- View description: Park/Greenbelt, Trees/Woods, Water
- Water view: Water
Lot
- Size: 8,276 Square Feet
- Dimensions: 37 x 19 x 115 x 92 x 115
- Features: Level, Sidewalk
Details
- Parcel number: 082529198800012310
- Zoning: R
- Special conditions: None
Construction
Type & style
- Home type: SingleFamily
- Property subtype: Single Family Residence
Materials
- Block, Stucco
- Foundation: Slab
- Roof: Shingle
Condition
- Completed
- New construction: No
- Year built: 2015
Utilities & green energy
- Sewer: Public Sewer
- Water: Public
- Utilities for property: BB/HS Internet Available, Electricity Connected, Public, Sewer Connected, Street Lights, Underground Utilities
Community & HOA
Community
- Features: Playground, Pool
- Security: Security System, Security System Owned, Smoke Detector(s)
- Subdivision: PRESERVE AT TAPESTRY PH 3 & 4
HOA
- Has HOA: Yes
- Amenities included: Pool
- Services included: Community Pool
- HOA fee: $94 monthly
- HOA name: First Service Residential - Alfred Alicea
- Pet fee: $0 monthly
Location
- Region: Kissimmee
Financial & listing details
- Price per square foot: $179/sqft
- Tax assessed value: $547,400
- Annual tax amount: $6,127
- Date on market: 7/24/2025
- Listing terms: Cash,Conventional,FHA,VA Loan
- Ownership: Fee Simple
- Total actual rent: 0
- Electric utility on property: Yes
- Road surface type: Paved, Asphalt