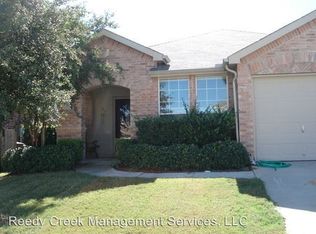Sold
Price Unknown
3700 Mountain Ranch Rd, Fort Worth, TX 76115
4beds
2,705sqft
Single Family Residence
Built in 2003
5,227.2 Square Feet Lot
$374,000 Zestimate®
$--/sqft
$2,529 Estimated rent
Home value
$374,000
$352,000 - $396,000
$2,529/mo
Zestimate® history
Loading...
Owner options
Explore your selling options
What's special
Opportunity awaits! This spacious home is the perfect family retreat.
Enjoy open and inviting living spaces designed for entertaining and everyday comfort. The family room features a charming wood-burning fireplace and large windows that offer beautiful views of the private backyard. The adjoining kitchen and breakfast area include a center island, walk-in pantry, brand-new electric range, new microwave, new dishwasher, and a new refrigerator, all complemented by ample cabinet and counter space.
A first-floor office provides the ideal work-from-home setup or a dedicated homework space. The expansive primary suite offers a tranquil retreat with a large walk-in closet and an ensuite bathroom.
Step outside to a covered porch with a ceiling fan, perfect for relaxing, while the spacious backyard provides plenty of room for children to play and pets to roam.
Located in the highly desirable Northwest ISD, this home is just minutes from top-rated schools, parks, dining, and major highways. Don't miss out on this incredible opportunity!
Zillow last checked: 8 hours ago
Listing updated: April 30, 2025 at 08:27pm
Listed by:
Salvador Soriano 0605291 972-281-7500,
Keller Williams Realty-FM 972-874-1905
Bought with:
Maureen Tedesco
RE/MAX Four Corners
Source: NTREIS,MLS#: 20829769
Facts & features
Interior
Bedrooms & bathrooms
- Bedrooms: 4
- Bathrooms: 3
- Full bathrooms: 2
- 1/2 bathrooms: 1
Primary bedroom
- Features: Ceiling Fan(s), Dual Sinks, En Suite Bathroom, Garden Tub/Roman Tub, Separate Shower, Walk-In Closet(s)
- Level: Second
- Dimensions: 16 x 14
Bedroom
- Features: Ceiling Fan(s), Walk-In Closet(s)
- Level: Second
- Dimensions: 12 x 12
Bedroom
- Features: Ceiling Fan(s), Walk-In Closet(s)
- Level: Second
- Dimensions: 12 x 12
Bedroom
- Features: Ceiling Fan(s), Walk-In Closet(s)
- Level: Second
- Dimensions: 12 x 12
Primary bathroom
- Features: Built-in Features, Dual Sinks, En Suite Bathroom, Garden Tub/Roman Tub, Separate Shower
- Level: Second
- Dimensions: 0 x 0
Breakfast room nook
- Features: Eat-in Kitchen
- Level: First
- Dimensions: 10 x 13
Dining room
- Level: First
- Dimensions: 11 x 10
Other
- Features: Built-in Features, Garden Tub/Roman Tub
- Level: Second
- Dimensions: 0 x 0
Half bath
- Level: First
- Dimensions: 0 x 0
Kitchen
- Features: Built-in Features, Eat-in Kitchen, Kitchen Island, Walk-In Pantry
- Level: First
- Dimensions: 13 x 12
Living room
- Features: Ceiling Fan(s), Fireplace
- Level: First
- Dimensions: 16 x 15
Living room
- Features: Ceiling Fan(s)
- Level: Second
- Dimensions: 18 x 14
Office
- Features: Ceiling Fan(s)
- Level: First
- Dimensions: 12 x 12
Utility room
- Features: Built-in Features, Utility Room
- Level: First
- Dimensions: 10 x 6
Heating
- Central, Zoned
Cooling
- Ceiling Fan(s), Electric, Zoned
Appliances
- Included: Dishwasher, Electric Cooktop, Electric Oven, Disposal, Microwave
- Laundry: Washer Hookup, Electric Dryer Hookup, Laundry in Utility Room
Features
- Decorative/Designer Lighting Fixtures, High Speed Internet, Smart Home, Cable TV, Wired for Sound
- Flooring: Carpet, Ceramic Tile
- Windows: Window Coverings
- Has basement: No
- Number of fireplaces: 1
- Fireplace features: Wood Burning
Interior area
- Total interior livable area: 2,705 sqft
Property
Parking
- Total spaces: 2
- Parking features: Driveway, Garage Faces Front, Garage, Garage Door Opener
- Attached garage spaces: 2
- Has uncovered spaces: Yes
Features
- Levels: Two
- Stories: 2
- Patio & porch: Covered
- Exterior features: Lighting, Rain Gutters
- Pool features: None
- Fencing: Wood
Lot
- Size: 5,227 sqft
- Features: Back Yard, Interior Lot, Lawn, Subdivision, Few Trees
Details
- Parcel number: 40392570
Construction
Type & style
- Home type: SingleFamily
- Architectural style: Traditional,Detached
- Property subtype: Single Family Residence
Materials
- Brick, Wood Siding
- Foundation: Slab
- Roof: Composition
Condition
- Year built: 2003
Utilities & green energy
- Sewer: Public Sewer
- Water: Public
- Utilities for property: Sewer Available, Separate Meters, Underground Utilities, Water Available, Cable Available
Green energy
- Energy efficient items: Appliances, Thermostat, Windows
- Water conservation: Low-Flow Fixtures
Community & neighborhood
Security
- Security features: Security System, Smoke Detector(s)
Community
- Community features: Playground, Trails/Paths, Curbs, Sidewalks
Location
- Region: Fort Worth
- Subdivision: Lost Creek Ranch North Add
Other
Other facts
- Listing terms: Cash,Conventional,FHA,VA Loan
Price history
| Date | Event | Price |
|---|---|---|
| 4/30/2025 | Sold | -- |
Source: NTREIS #20829769 Report a problem | ||
| 4/15/2025 | Pending sale | $350,000$129/sqft |
Source: NTREIS #20829769 Report a problem | ||
| 3/23/2025 | Contingent | $350,000$129/sqft |
Source: NTREIS #20829769 Report a problem | ||
| 3/8/2025 | Listed for sale | $350,000$129/sqft |
Source: NTREIS #20829769 Report a problem | ||
Public tax history
Tax history is unavailable.
Neighborhood: The Ranches
Nearby schools
GreatSchools rating
- 8/10J Lyndal Hughes Elementary SchoolGrades: PK-5Distance: 0.2 mi
- 8/10John M Tidwell Middle SchoolGrades: 6-8Distance: 0.5 mi
- 8/10Byron Nelson High SchoolGrades: 9-12Distance: 5.1 mi
Schools provided by the listing agent
- Elementary: Hughes
- Middle: John M Tidwell
- High: Byron Nelson
- District: Northwest ISD
Source: NTREIS. This data may not be complete. We recommend contacting the local school district to confirm school assignments for this home.
Get a cash offer in 3 minutes
Find out how much your home could sell for in as little as 3 minutes with a no-obligation cash offer.
Estimated market value$374,000
Get a cash offer in 3 minutes
Find out how much your home could sell for in as little as 3 minutes with a no-obligation cash offer.
Estimated market value
$374,000
