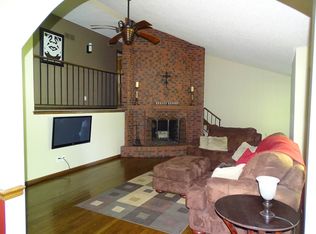Sold
Price Unknown
3700 SW Stutley Rd, Topeka, KS 66610
5beds
4,086sqft
Single Family Residence, Residential
Built in 1988
0.42 Acres Lot
$548,700 Zestimate®
$--/sqft
$5,141 Estimated rent
Home value
$548,700
$450,000 - $664,000
$5,141/mo
Zestimate® history
Loading...
Owner options
Explore your selling options
What's special
Everything is new in this Stunning Washburn Rural 1.5 Story home. From the roof to the basement it's like walking into a newly built home. Items that are new include flooring, updated kitchen, all bathrooms, new flooring, freshly painted both inside & out a new large deck and privacy fenced in backyard. You name it, it's all new. This beautiful home features 5 large bedroom, 3 full baths, 1 - 1/2 bath, a walkout basement, The first floor features a large primary bedroom, 1st floor laundry a formal living room with vaulted ceiling and fireplace that opens to the formal dining room and remodeled kitchen. Upstairs are 2 more large bedrooms and another full bath. The basement offers a terrific family room/ recreation room along with the 4th & 5th bedroom Plus another full bathroom. Step outside to a well manicured privacy fenced in backyard. This home has it all. Plus Lake Sherwood just across the street. Just think all of this can be your new home. Call today for your private appointment.
Zillow last checked: 8 hours ago
Listing updated: December 10, 2025 at 06:50am
Listed by:
Rick Nesbitt 785-640-0121,
Berkshire Hathaway First
Bought with:
Wade Wostal, SP00224141
Better Homes and Gardens Real
Source: Sunflower AOR,MLS#: 240723
Facts & features
Interior
Bedrooms & bathrooms
- Bedrooms: 5
- Bathrooms: 4
- Full bathrooms: 3
- 1/2 bathrooms: 1
Primary bedroom
- Level: Main
- Area: 352
- Dimensions: 22 X 16
Bedroom 2
- Level: Upper
- Area: 348
- Dimensions: 29 X 12
Bedroom 3
- Level: Upper
- Area: 348
- Dimensions: 29 X 12
Bedroom 4
- Level: Basement
- Area: 240
- Dimensions: 16 X 15
Other
- Level: Basement
- Area: 208
- Dimensions: 16 X 13
Dining room
- Level: Main
- Area: 156
- Dimensions: 13 X 12
Kitchen
- Level: Main
- Area: 240
- Dimensions: 16 X 15
Laundry
- Level: Main
- Area: 138
- Dimensions: 23 X 6
Living room
- Level: Main
- Area: 441
- Dimensions: 21 X 21
Recreation room
- Level: Basement
- Area: 567
- Dimensions: 27 X 21
Heating
- Has Heating (Unspecified Type)
Cooling
- Central Air
Appliances
- Included: Electric Range, Microwave, Dishwasher, Refrigerator, Cable TV Available
- Laundry: Main Level, Separate Room
Features
- Sheetrock, Vaulted Ceiling(s)
- Flooring: Hardwood, Ceramic Tile, Carpet
- Windows: Insulated Windows
- Basement: Concrete,Full,Finished,Walk-Out Access
- Number of fireplaces: 1
- Fireplace features: One
Interior area
- Total structure area: 4,086
- Total interior livable area: 4,086 sqft
- Finished area above ground: 2,936
- Finished area below ground: 1,150
Property
Parking
- Total spaces: 3
- Parking features: Attached, Auto Garage Opener(s), Garage Door Opener
- Attached garage spaces: 3
Features
- Patio & porch: Patio, Deck
- Fencing: Wood
Lot
- Size: 0.42 Acres
- Dimensions: 235 x 79
- Features: Corner Lot
Details
- Parcel number: R57047 Parcel Id 14418030
- Special conditions: Standard,Arm's Length
Construction
Type & style
- Home type: SingleFamily
- Property subtype: Single Family Residence, Residential
Materials
- Frame
- Roof: Architectural Style
Condition
- Year built: 1988
Utilities & green energy
- Water: Public
- Utilities for property: Cable Available
Community & neighborhood
Location
- Region: Topeka
- Subdivision: Sherwood
Price history
| Date | Event | Price |
|---|---|---|
| 12/10/2025 | Sold | -- |
Source: | ||
| 11/1/2025 | Pending sale | $569,000$139/sqft |
Source: BHHS broker feed #240723 Report a problem | ||
| 9/25/2025 | Price change | $569,000-3.5%$139/sqft |
Source: | ||
| 8/6/2025 | Listed for sale | $589,900+81.5%$144/sqft |
Source: | ||
| 3/4/2022 | Sold | -- |
Source: | ||
Public tax history
| Year | Property taxes | Tax assessment |
|---|---|---|
| 2025 | -- | $51,014 +2% |
| 2024 | $7,249 +22.2% | $50,013 +18.2% |
| 2023 | $5,932 +10.9% | $42,307 +11% |
Find assessor info on the county website
Neighborhood: 66610
Nearby schools
GreatSchools rating
- 8/10Jay Shideler Elementary SchoolGrades: K-6Distance: 2.3 mi
- 6/10Washburn Rural Middle SchoolGrades: 7-8Distance: 3.6 mi
- 8/10Washburn Rural High SchoolGrades: 9-12Distance: 3.4 mi
Schools provided by the listing agent
- Elementary: Jay Shideler Elementary School/USD 437
- Middle: Washburn Rural Middle School/USD 437
- High: Washburn Rural High School/USD 437
Source: Sunflower AOR. This data may not be complete. We recommend contacting the local school district to confirm school assignments for this home.
