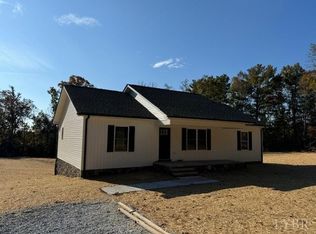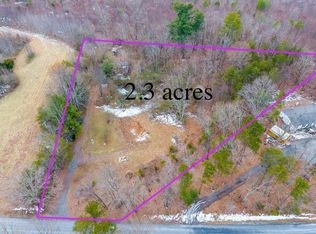Sold for $225,000
$225,000
3701 Bethany Rd, Rustburg, VA 24588
4beds
2,128sqft
Manufactured Home, Single Family Residence
Built in 2006
1.36 Acres Lot
$222,400 Zestimate®
$106/sqft
$1,966 Estimated rent
Home value
$222,400
Estimated sales range
Not available
$1,966/mo
Zestimate® history
Loading...
Owner options
Explore your selling options
What's special
It's your lucky day! This incredible deal is back on the market! Escape to your private sanctuary at 3701 Bethany Road, Rustburg! This updated 4-bedroom, 2-bathroom home sits on over an acre of secluded land, offering the perfect blend of modern comfort and peaceful country living. Step inside and discover a thoughtfully refreshed interior. The home boasts a brand new roof, new LVP flooring, and fresh paint throughout, creating a bright and welcoming atmosphere. The kitchen shines with a new refrigerator and the entire home is illuminated by new light fixtures, adding a contemporary touch. Outside, the expansive yard provides a blank canvas for your outdoor dreams. Whether you envision a sprawling garden, a playground, or simply a place to unwind, the possibilities are endless. This home is a rare find, offering privacy, space, and a move-in ready experience. Don't miss your chance to own this tranquil retreat!
Zillow last checked: 8 hours ago
Listing updated: September 30, 2025 at 04:45am
Listed by:
Tim Bushnell 512-277-4872 Tim@acreebrothersrealty.com,
Keller Williams
Bought with:
Adam M. Stinespring, 0225258772
Keller Williams
Source: LMLS,MLS#: 361110 Originating MLS: Lynchburg Board of Realtors
Originating MLS: Lynchburg Board of Realtors
Facts & features
Interior
Bedrooms & bathrooms
- Bedrooms: 4
- Bathrooms: 2
- Full bathrooms: 2
Primary bedroom
- Level: First
- Area: 208
- Dimensions: 16 x 13
Bedroom
- Dimensions: 0 x 0
Bedroom 2
- Level: First
- Area: 130
- Dimensions: 10 x 13
Bedroom 3
- Level: First
- Area: 130
- Dimensions: 10 x 13
Bedroom 4
- Level: First
- Area: 130
- Dimensions: 10 x 13
Bedroom 5
- Area: 0
- Dimensions: 0 x 0
Dining room
- Area: 0
- Dimensions: 0 x 0
Family room
- Level: First
- Area: 289
- Dimensions: 17 x 17
Great room
- Area: 0
- Dimensions: 0 x 0
Kitchen
- Level: First
- Area: 208
- Dimensions: 16 x 13
Living room
- Level: First
- Area: 273
- Dimensions: 21 x 13
Office
- Area: 0
- Dimensions: 0 x 0
Heating
- Heat Pump
Cooling
- Heat Pump
Appliances
- Included: Cooktop, Microwave, Refrigerator, Wall Oven, Electric Water Heater
- Laundry: Dryer Hookup, Laundry Closet, Laundry Room, Main Level, Separate Laundry Rm., Washer Hookup
Features
- Ceiling Fan(s), Drywall, Free-Standing Tub, High Speed Internet, Main Level Bedroom, Primary Bed w/Bath, Walk-In Closet(s)
- Flooring: Vinyl Plank
- Basement: Crawl Space,Exterior Entry
- Attic: None
- Number of fireplaces: 1
- Fireplace features: 1 Fireplace, Wood Burning
Interior area
- Total structure area: 2,128
- Total interior livable area: 2,128 sqft
- Finished area above ground: 2,128
- Finished area below ground: 0
Property
Parking
- Parking features: Off Street
- Has garage: Yes
Features
- Levels: One
- Patio & porch: Porch, Front Porch
- Exterior features: Garden
Lot
- Size: 1.36 Acres
- Features: Undergrnd Utilities
Details
- Parcel number: 36A32
- Zoning: A1
Construction
Type & style
- Home type: MobileManufactured
- Property subtype: Manufactured Home, Single Family Residence
Materials
- Brick, Vinyl Siding
- Roof: Shingle
Condition
- Year built: 2006
Utilities & green energy
- Sewer: Septic Tank
- Water: Well
Community & neighborhood
Security
- Security features: Smoke Detector(s)
Location
- Region: Rustburg
Price history
| Date | Event | Price |
|---|---|---|
| 9/29/2025 | Sold | $225,000+2.3%$106/sqft |
Source: | ||
| 9/6/2025 | Pending sale | $219,900$103/sqft |
Source: | ||
| 8/29/2025 | Listed for sale | $219,900$103/sqft |
Source: | ||
| 8/13/2025 | Pending sale | $219,900$103/sqft |
Source: | ||
| 8/8/2025 | Listed for sale | $219,900+107.6%$103/sqft |
Source: | ||
Public tax history
| Year | Property taxes | Tax assessment |
|---|---|---|
| 2024 | $663 | $147,400 |
| 2023 | -- | $147,400 +60.6% |
| 2022 | $477 | $91,800 |
Find assessor info on the county website
Neighborhood: 24588
Nearby schools
GreatSchools rating
- 8/10Rustburg Elementary SchoolGrades: PK-5Distance: 4.6 mi
- 4/10Rustburg Middle SchoolGrades: 6-8Distance: 4.3 mi
- 8/10Rustburg High SchoolGrades: 9-12Distance: 3.3 mi

