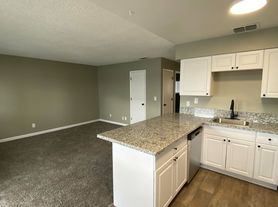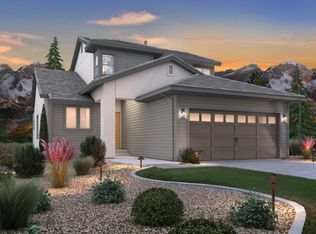One of the most Magnificent Homes available for lease in the Reno/Lake Tahoe area. Located in an impressive community of custom homes this newer built West Carson City estate offers beautiful sunrise views to the east and cooling shade in the Summer from the western hills. With a professionally landscaped one acre this view property provides the ultimate in privacy and an amazing escape from city life.
This impressive home features an amazing master suite, incredible master bath with a walk-in closet with windows. For the family there's two large bedrooms, a well appointed kitchen with quartz counters and custom Birch cabinetry throughout the home. The home also features a flex office/media/formal dining room. Luxurious features include a spacious great room with a grand stone fireplace, European oak flooring, plush carpeting and an oversized 3 car garage with ample parking for longer trucks and SUVs. There's also RV parking!
Location: Near the Highway 50 - 395 intersection off Jacks Valley Road West of the Topsy Lane Shopping Center. Driving times: Tahoe Carson Medical Center 11 minutes, Nevada State Senate 9 minutes, Lake Tahoe 32 minutes. A perfect home fit for an Executive or just someone who's achieved a level of success and wishes to live in luxury.
This home is in spotless brand new condition!. One very well house trained pet is OK with additional security/replacement deposit and damage liability agreement. Lithium powered bikes and smoking are prohibited. There is continuing construction in the tract during work hours and the home is subject to HOA guidelines insuring peace and quiet.
Lease options available for 1 to 2 years. Refrigerator, Washer/Dryer provided. Renter pays for Gas, Water, Electric, WIFI & Garbage Service. Standard First, Last and deposit due at signing. Perspective Tenants must provide references concerning past residences. Tenants are required to sign damage liability agreement and obtain a comprehensive renters insurance policy.
House for rent
Accepts Zillow applications
$4,400/mo
3701 Cherokee Dr, Carson City, NV 89705
3beds
2,320sqft
Price may not include required fees and charges.
Single family residence
Available now
No pets
Central air
In unit laundry
Attached garage parking
Forced air
What's special
- 28 days |
- -- |
- -- |
Travel times
Facts & features
Interior
Bedrooms & bathrooms
- Bedrooms: 3
- Bathrooms: 2
- Full bathrooms: 2
Heating
- Forced Air
Cooling
- Central Air
Appliances
- Included: Dishwasher, Dryer, Microwave, Oven, Refrigerator, Washer
- Laundry: In Unit
Features
- Walk In Closet
- Flooring: Carpet, Hardwood
Interior area
- Total interior livable area: 2,320 sqft
Property
Parking
- Parking features: Attached
- Has attached garage: Yes
- Details: Contact manager
Features
- Exterior features: Bicycle storage, Electricity not included in rent, Garbage not included in rent, Gas not included in rent, Heating system: Forced Air, Internet not included in rent, Walk In Closet, Water not included in rent
Details
- Parcel number: 141901610016
Construction
Type & style
- Home type: SingleFamily
- Property subtype: Single Family Residence
Community & HOA
Location
- Region: Carson City
Financial & listing details
- Lease term: 1 Year
Price history
| Date | Event | Price |
|---|---|---|
| 10/8/2025 | Price change | $4,400-2.2%$2/sqft |
Source: Zillow Rentals | ||
| 9/16/2025 | Sold | $915,000-1.1%$394/sqft |
Source: | ||
| 9/10/2025 | Listed for rent | $4,500$2/sqft |
Source: Zillow Rentals | ||
| 8/26/2025 | Listing removed | $925,000$399/sqft |
Source: | ||
| 8/15/2025 | Contingent | $925,000$399/sqft |
Source: | ||

