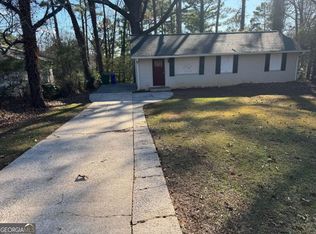This adorable Decatur-area home has an updated kitchen, separate dining room, original fireplace in living room and half bath in the master. Lots of windows makes this home bright and cheery! Perfect for entertaining with a back deck overlooking a private partially-fenced backyard. Close to downtown Decatur, I-285 and I-20, East Lake/East Atlanta.
This property is off market, which means it's not currently listed for sale or rent on Zillow. This may be different from what's available on other websites or public sources.
