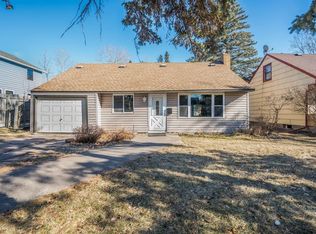Sold for $400,000 on 09/23/25
$400,000
3701 E 3rd St, Duluth, MN 55804
2beds
2,050sqft
Single Family Residence
Built in 1955
0.25 Acres Lot
$405,600 Zestimate®
$195/sqft
$2,737 Estimated rent
Home value
$405,600
$341,000 - $479,000
$2,737/mo
Zestimate® history
Loading...
Owner options
Explore your selling options
What's special
Welcome to 3701 East 3rd Street! This solid Congdon Park home sits amid one of the most gorgeous park like properties in the area. The main level features 2 generous bedrooms, a full bath, and a living room with a beautiful fireplace and adjacent dining. You will also be impressed by the spacious kitchen and breakfast island. The roomy lower level features a recreation area with a wet bar and another fireplace, 3/4 bath, a den (once used as a non-conforming bedroom), a laundry center and a shop area. Some of the many updates and features include low maintenance steel siding with a transferable warranty, newer vinyl windows, gutters with leaf guards, newer asphalt driveway, central air conditioning, oak hardwood floors under the carpets, and partially fenced rear yard. Convenient 2 car attached garage with lots of built in storage. Be the pride of the neighborhood as a home like this rarely comes along. Close to the Lakewalk, schools, hiking trails and the Mount Royal shopping area. It is a must see so make an appointment now before it's gone!
Zillow last checked: 8 hours ago
Listing updated: September 23, 2025 at 01:13pm
Listed by:
Tony Vatalaro 218-428-7653,
Evergreen Real Estate, Inc.
Bought with:
Kevin Rappana, MN 40031066
RE/MAX Results
Source: Lake Superior Area Realtors,MLS#: 6121505
Facts & features
Interior
Bedrooms & bathrooms
- Bedrooms: 2
- Bathrooms: 2
- Full bathrooms: 1
- 3/4 bathrooms: 1
- Main level bedrooms: 1
Primary bedroom
- Description: Oak hardwood flooring under carpeting. Newer vinyl windows.
- Level: Main
- Area: 169 Square Feet
- Dimensions: 13 x 13
Bedroom
- Description: Oak hardwood flooring under carpeting. Newer vinyl window.
- Level: Main
- Area: 110 Square Feet
- Dimensions: 10 x 11
Dining room
- Description: Informal dining combined with the living room. Oak hardwood flooring under carpeting.
- Level: Main
- Area: 91 Square Feet
- Dimensions: 7 x 13
Kitchen
- Description: Spacious kitchen with center breakfast island.
- Level: Main
- Area: 234 Square Feet
- Dimensions: 13 x 18
Laundry
- Description: Neat, clean & roomy laundry center.
- Level: Lower
- Area: 77 Square Feet
- Dimensions: 7 x 11
Living room
- Description: Wood burning fireplace. Oak hardwood flooring under carpeting.
- Level: Main
- Area: 195 Square Feet
- Dimensions: 13 x 15
Office
- Description: Used as a non-conforming bedroom.
- Level: Lower
- Area: 108 Square Feet
- Dimensions: 9 x 12
Rec room
- Description: Wood burning fireplace and wet bar.
- Level: Lower
- Area: 420 Square Feet
- Dimensions: 15 x 28
Workshop
- Description: Nice workshop/craft area
- Level: Lower
- Area: 90 Square Feet
- Dimensions: 9 x 10
Heating
- Forced Air, Oil
Cooling
- Central Air
Appliances
- Included: Water Heater-Gas, Dishwasher, Dryer, Microwave, Range, Refrigerator, Washer
Features
- Kitchen Island, Natural Woodwork, Wet Bar
- Flooring: Hardwood Floors
- Windows: Vinyl Windows, Wood Frames
- Basement: Full,Partially Finished,Bath,Den/Office,Family/Rec Room,Fireplace,Utility Room,Washer Hook-Ups,Dryer Hook-Ups
- Number of fireplaces: 2
- Fireplace features: Wood Burning, Basement
Interior area
- Total interior livable area: 2,050 sqft
- Finished area above ground: 1,060
- Finished area below ground: 990
Property
Parking
- Total spaces: 2
- Parking features: Asphalt, Attached, Slab
- Attached garage spaces: 2
Features
- Exterior features: Rain Gutters
- Fencing: Partial
- Has view: Yes
- View description: Typical
Lot
- Size: 0.25 Acres
- Dimensions: 119.55' x 137.8' x 203.88' arc
- Features: Level
Details
- Parcel number: 010076001550
Construction
Type & style
- Home type: SingleFamily
- Architectural style: Ranch
- Property subtype: Single Family Residence
Materials
- Steel Siding, Frame/Wood
- Foundation: Concrete Perimeter
- Roof: Asphalt Shingle
Condition
- Previously Owned
- Year built: 1955
Utilities & green energy
- Electric: Minnesota Power
- Sewer: Public Sewer
- Water: Public
- Utilities for property: Cable, Satellite
Community & neighborhood
Security
- Security features: Security System
Location
- Region: Duluth
Other
Other facts
- Listing terms: Cash,Conventional
- Road surface type: Paved
Price history
| Date | Event | Price |
|---|---|---|
| 9/23/2025 | Sold | $400,000+14.3%$195/sqft |
Source: | ||
| 8/28/2025 | Pending sale | $350,000$171/sqft |
Source: | ||
| 8/25/2025 | Listed for sale | $350,000$171/sqft |
Source: | ||
Public tax history
| Year | Property taxes | Tax assessment |
|---|---|---|
| 2024 | $3,632 +2.1% | $291,800 +8.9% |
| 2023 | $3,556 +9.4% | $267,900 +7.3% |
| 2022 | $3,250 -0.9% | $249,600 +17.4% |
Find assessor info on the county website
Neighborhood: Congdon Park
Nearby schools
GreatSchools rating
- 8/10Congdon Park Elementary SchoolGrades: K-5Distance: 0.7 mi
- 7/10Ordean East Middle SchoolGrades: 6-8Distance: 0.8 mi
- 10/10East Senior High SchoolGrades: 9-12Distance: 0.5 mi

Get pre-qualified for a loan
At Zillow Home Loans, we can pre-qualify you in as little as 5 minutes with no impact to your credit score.An equal housing lender. NMLS #10287.
Sell for more on Zillow
Get a free Zillow Showcase℠ listing and you could sell for .
$405,600
2% more+ $8,112
With Zillow Showcase(estimated)
$413,712