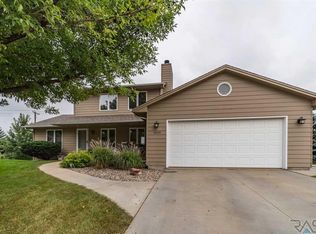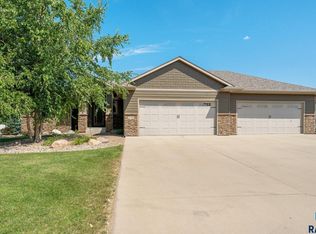Sold for $668,000 on 10/06/23
$668,000
3701 E Wakefield Cir, Sioux Falls, SD 57103
6beds
3,550sqft
Single Family Residence
Built in 2014
0.4 Acres Lot
$696,700 Zestimate®
$188/sqft
$4,408 Estimated rent
Home value
$696,700
$662,000 - $732,000
$4,408/mo
Zestimate® history
Loading...
Owner options
Explore your selling options
What's special
This one owner custom ranch with 6 BR/4 baths features a warm & comfortable layout. The kitchen boasts granite countertops, stainless appliances & a handy pantry. The living room invites you to get cozy with a gas FP w/stone surround & tray ceiling. Dining is spacious and has a door to the covered deck leading to the backyard with an inviting inground pool and a perfect set up for endless fun! The sprawling layout has a large owner’s suite w/roomy closet, tile shower, double sinks all near the main floor laundry. At the opposite end of the home, you’ll find a full bath plus 2 more bedrooms, one with a window bench & large closet and the other is now a perfect office space. LL has a fantastic family room with wet bar and room for a pool table. A well-planned door to takes you to the swimming pool patio. There are also 3 more bedrooms and a full bath, and plenty of storage. You’ll love the 4-stall, heated garage that tops off the amazingness you will find when you tour this property!
Zillow last checked: 8 hours ago
Listing updated: October 06, 2023 at 09:48am
Listed by:
JoAnne K Eggebraaten 605-336-2100,
Hegg, REALTORS
Bought with:
Shawn A Martins
Source: Realtor Association of the Sioux Empire,MLS#: 22303121
Facts & features
Interior
Bedrooms & bathrooms
- Bedrooms: 6
- Bathrooms: 4
- Full bathrooms: 2
- 3/4 bathrooms: 1
- 1/2 bathrooms: 1
- Main level bedrooms: 3
Primary bedroom
- Description: 9x6 wic, double sink, tile shower
- Level: Main
- Area: 210
- Dimensions: 14 x 15
Bedroom 2
- Description: sitting bench, walk in closet
- Level: Main
- Area: 169
- Dimensions: 13 x 13
Bedroom 3
- Description: currently office with double closet
- Level: Main
- Area: 110
- Dimensions: 10 x 11
Bedroom 4
- Description: 5 x 5 closet, SW LL
- Level: Basement
- Area: 180
- Dimensions: 15 x 12
Bedroom 5
- Description: 5 x 5 closet, NW LL
- Level: Basement
- Area: 154
- Dimensions: 11 x 14
Dining room
- Description: Door to Deck
- Level: Main
- Area: 132
- Dimensions: 12 x 11
Family room
- Description: additional sitting area w/fp 15x19
- Level: Basement
- Area: 575
- Dimensions: 23 x 25
Kitchen
- Description: granite countertops, LVP flooring
- Level: Main
- Area: 143
- Dimensions: 11 x 13
Living room
- Description: Gas FP, Carpet
- Level: Main
- Area: 224
- Dimensions: 16 x 14
Heating
- 90% Efficient, Natural Gas
Cooling
- Central Air
Appliances
- Included: Dishwasher, Disposal, Range, Humidifier, Microwave, Other, Refrigerator, Stove Hood
Features
- 3+ Bedrooms Same Level, Master Downstairs, Main Floor Laundry, Master Bath, Tray Ceiling(s), Wet Bar
- Flooring: Carpet, Laminate, Tile
- Basement: Full
- Number of fireplaces: 2
- Fireplace features: Gas
Interior area
- Total interior livable area: 3,550 sqft
- Finished area above ground: 1,972
- Finished area below ground: 1,578
Property
Parking
- Total spaces: 4
- Parking features: Concrete
- Garage spaces: 4
Features
- Patio & porch: Front Porch, Patio
- Has private pool: Yes
- Pool features: In Ground
- Fencing: Privacy
Lot
- Size: 0.40 Acres
- Features: Corner Lot, City Lot, Cul-De-Sac, Walk-Out
Details
- Parcel number: 85112
Construction
Type & style
- Home type: SingleFamily
- Architectural style: Ranch
- Property subtype: Single Family Residence
Materials
- Hard Board, Brick
- Roof: Composition
Condition
- Year built: 2014
Utilities & green energy
- Sewer: Public Sewer
- Water: Public
Community & neighborhood
Location
- Region: Sioux Falls
- Subdivision: Summer Hill South Addn
Other
Other facts
- Listing terms: Conventional
- Road surface type: Curb and Gutter
Price history
| Date | Event | Price |
|---|---|---|
| 10/6/2023 | Sold | $668,000-0.3%$188/sqft |
Source: | ||
| 5/25/2023 | Listed for sale | $670,000+109.4%$189/sqft |
Source: | ||
| 7/24/2014 | Sold | $320,000$90/sqft |
Source: Public Record | ||
Public tax history
| Year | Property taxes | Tax assessment |
|---|---|---|
| 2024 | $8,387 -1.9% | $640,000 -1.8% |
| 2023 | $8,551 +48.7% | $651,400 +70.3% |
| 2022 | $5,753 -2.5% | $382,600 |
Find assessor info on the county website
Neighborhood: 57103
Nearby schools
GreatSchools rating
- 7/10John Harris Elementary - 23Grades: PK-5Distance: 0.5 mi
- 7/10Ben Reifel Middle School - 68Grades: 6-8Distance: 2.2 mi
- 5/10Washington High School - 01Grades: 9-12Distance: 3.7 mi
Schools provided by the listing agent
- Elementary: John Harris ES
- Middle: Patrick Henry MS
- High: Washington HS
- District: Sioux Falls
Source: Realtor Association of the Sioux Empire. This data may not be complete. We recommend contacting the local school district to confirm school assignments for this home.

Get pre-qualified for a loan
At Zillow Home Loans, we can pre-qualify you in as little as 5 minutes with no impact to your credit score.An equal housing lender. NMLS #10287.

