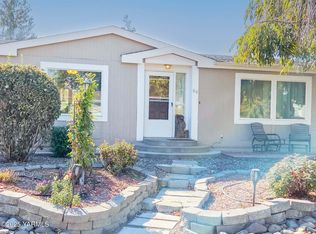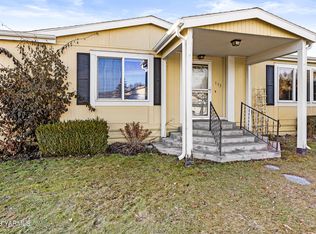Sold for $219,500
$219,500
3701 Gun Club Rd Unit 20, Yakima, WA 98901
2beds
1,440sqft
Manufactured On Land, Single Family Residence
Built in 1979
6,098.4 Square Feet Lot
$224,500 Zestimate®
$152/sqft
$1,122 Estimated rent
Home value
$224,500
$204,000 - $247,000
$1,122/mo
Zestimate® history
Loading...
Owner options
Explore your selling options
What's special
Welcome to your charming home on its own land in the 55+ community of Sun Country Estates! This beautifully maintained residence offers thoughtful updates throughout and features vaulted ceilings and an inviting layout. The modern kitchen, complete with updated appliances and ample counter space, flows into an open dining room with classic built-in cabinetry. Enjoy two comfortable bedrooms, including a primary suite with a private bathroom and a spacious walk-in closet. The main living areas boast stylish laminate flooring, and two living rooms offer flexibility for relaxation or entertaining.This home offers a range of convenient outdoor features. A ramp leads to the front door, ensuring easy access for everyone. The low-maintenance front yard is adorned with beautifully blooming rose bushes. Additional amenities include a carport and an extra storage shed. The gate in the back opens to a shared grass area, allowing you to enjoy the expansive lawn without the hassle of upkeep. Plus, with a roof that's only 4 years old, a newly updated breaker box, and updated plumbing, you can have peace of mind knowing your home is safe and protected for years to come. For just $225 a month, benefit from community services like water, sewer, gated night entry, grounds maintenance, and snow removal from the main roads. Engage with neighbors at the clubhouse for activities and monthly potlucks.Don't miss out on your chance to own this home that combines comfort and community living--schedule your showing today!
Zillow last checked: 8 hours ago
Listing updated: June 09, 2025 at 11:32am
Listed by:
Samantha Ramirez 509-834-1433,
John L Scott Yakima
Bought with:
Lori J Fisk
RE/MAX, The Collective
Source: YARMLS,MLS#: 25-422
Facts & features
Interior
Bedrooms & bathrooms
- Bedrooms: 2
- Bathrooms: 2
- Full bathrooms: 2
Primary bedroom
- Features: Full Bath, Walk-In Closet(s)
Dining room
- Features: Formal
Kitchen
- Features: Free Stand R/O
Heating
- Electric, Forced Air
Cooling
- Central Air
Appliances
- Included: Dishwasher, Dryer, Refrigerator, Washer
Features
- Flooring: Carpet, Vinyl
- Basement: None
Interior area
- Total structure area: 1,440
- Total interior livable area: 1,440 sqft
Property
Parking
- Total spaces: 1
- Parking features: Carport, Off Street
- Garage spaces: 1
- Has carport: Yes
Accessibility
- Accessibility features: Ramp/Lvl Entrance
Features
- Levels: One
- Stories: 1
- Fencing: Back Yard
- Frontage length: 0.00
Lot
- Size: 6,098 sqft
- Features: Cul-De-Sac, Paved, 0 - .25 Acres
Details
- Additional structures: Shed(s)
- Parcel number: 19132144434
- Zoning: R1
- Zoning description: Single Fam Res
Construction
Type & style
- Home type: MobileManufactured
- Property subtype: Manufactured On Land, Single Family Residence
Materials
- Metal Siding
- Foundation: See Remarks, Tie Downs
- Roof: Composition
Condition
- New construction: No
- Year built: 1979
Utilities & green energy
- Water: Shared Well
- Utilities for property: Sewer Connected
Community & neighborhood
Senior living
- Senior community: Yes
Location
- Region: Yakima
Other
Other facts
- Body type: Double Wide
Price history
| Date | Event | Price |
|---|---|---|
| 6/9/2025 | Sold | $219,500+3.1%$152/sqft |
Source: | ||
| 4/12/2025 | Pending sale | $212,900$148/sqft |
Source: | ||
| 4/7/2025 | Price change | $212,900-1.4%$148/sqft |
Source: | ||
| 3/28/2025 | Price change | $216,000-0.9%$150/sqft |
Source: | ||
| 2/24/2025 | Listed for sale | $218,000+522.9%$151/sqft |
Source: | ||
Public tax history
| Year | Property taxes | Tax assessment |
|---|---|---|
| 2024 | -- | $40,500 +18.8% |
| 2023 | $415 +7.6% | $34,100 +2.7% |
| 2022 | $386 -5.1% | $33,200 +6.1% |
Find assessor info on the county website
Neighborhood: Terrace Heights
Nearby schools
GreatSchools rating
- 4/10Terrace Heights Elementary SchoolGrades: K-5Distance: 0.9 mi
- 6/10East Valley Central Middle SchoolGrades: 6-8Distance: 2.7 mi
- 6/10East Valley High SchoolGrades: 9-12Distance: 2.6 mi
Sell with ease on Zillow
Get a Zillow Showcase℠ listing at no additional cost and you could sell for —faster.
$224,500
2% more+$4,490
With Zillow Showcase(estimated)$228,990


