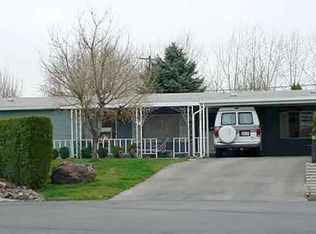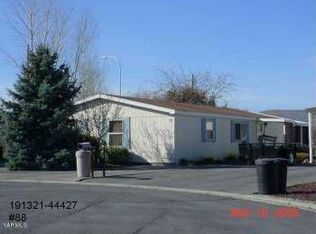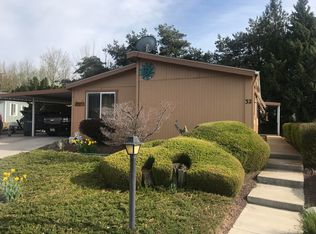Sold for $139,000
$139,000
3701 Gun Club Rd Unit 28, Yakima, WA 98901
2beds
1,488sqft
Manufactured On Land, Single Family Residence
Built in 1983
5,227.2 Square Feet Lot
$172,400 Zestimate®
$93/sqft
$1,527 Estimated rent
Home value
$172,400
$155,000 - $190,000
$1,527/mo
Zestimate® history
Loading...
Owner options
Explore your selling options
What's special
This serene 1488 square foot home is in a 55 and older gated community. Featuring 2BRS/2BAS, the home has a large family room, which opens out to a covered patio and looks over the park area and creek. There is newer flooring throughout. Monthly park dues are $225 a month and include water, sewer, road maintenance and the club house. Please watch the step down when entering. The sprinkler system needs repair. The home is an estate and is being sold ''AS IS'' & will be a cash sale. The assessor also lists the address as 1810 Sunset Vista Ct. New owner must complete park issued documents. The community has all new water lines, and the mainline to this home will be replaced prior to closing. Buyer to verify through park all information pertaining to new water lines. Buyer to verify all listing details to their satisfaction. Conveyance of fee title will be by Personal Representatives Deed using the conveyance language of a statutory Bargain and Sale Deed. The Personal Representative's Deed and the real estate excise tax affidavit shall be prepared by the Seller's attorney.
Zillow last checked: 8 hours ago
Listing updated: August 30, 2024 at 05:36pm
Listed by:
Jordan Hemp 509-731-7747,
Keller Williams Yakima Valley
Bought with:
Alex-Marie Wilson
RE/MAX, The Collective
Source: YARMLS,MLS#: 24-547
Facts & features
Interior
Bedrooms & bathrooms
- Bedrooms: 2
- Bathrooms: 2
- Full bathrooms: 2
Primary bedroom
- Features: Double Closets, Double Sinks, Full Bath
Dining room
- Features: Bar, Formal
Heating
- Electric, Forced Air, Heat Pump
Cooling
- Central Air
Appliances
- Included: Dishwasher, Range Hood, Range, Refrigerator
Features
- Basement: None
Interior area
- Total structure area: 1,488
- Total interior livable area: 1,488 sqft
Property
Parking
- Total spaces: 1
- Parking features: Carport
- Garage spaces: 1
- Has carport: Yes
Accessibility
- Accessibility features: Ramp/Lvl Entrance
Features
- Levels: One
- Stories: 1
- Patio & porch: Deck/Patio
- Exterior features: Garden
- Fencing: Back Yard
- Frontage length: 0.00
Lot
- Size: 5,227 sqft
- Features: Cul-De-Sac, Level, Sprinkler Full, 0 - .25 Acres
Details
- Additional structures: Shed(s)
- Parcel number: 19132144444
- Zoning: R1
- Zoning description: Single Fam Res
Construction
Type & style
- Home type: MobileManufactured
- Property subtype: Manufactured On Land, Single Family Residence
Materials
- Wood Siding
- Foundation: Post & Pier
- Roof: Composition
Condition
- Year built: 1983
Utilities & green energy
- Water: Shared Well
- Utilities for property: Sewer Connected
Community & neighborhood
Senior living
- Senior community: Yes
Location
- Region: Yakima
Other
Other facts
- Body type: Double Wide
- Listing terms: Cash
Price history
| Date | Event | Price |
|---|---|---|
| 6/7/2024 | Sold | $139,000-4.1%$93/sqft |
Source: | ||
| 3/23/2024 | Listed for sale | $145,000$97/sqft |
Source: | ||
| 3/19/2024 | Listing removed | -- |
Source: | ||
| 1/21/2024 | Pending sale | $145,000$97/sqft |
Source: | ||
| 1/21/2024 | Listing removed | $145,000$97/sqft |
Source: | ||
Public tax history
| Year | Property taxes | Tax assessment |
|---|---|---|
| 2024 | $1,530 +88.3% | $181,100 +26.6% |
| 2023 | $813 +76.1% | $143,100 +9.7% |
| 2022 | $461 -72.2% | $130,500 +12.9% |
Find assessor info on the county website
Neighborhood: Terrace Heights
Nearby schools
GreatSchools rating
- 4/10Terrace Heights Elementary SchoolGrades: K-5Distance: 1.1 mi
- 6/10East Valley Central Middle SchoolGrades: 6-8Distance: 2.5 mi
- 6/10East Valley High SchoolGrades: 9-12Distance: 2.4 mi
Schools provided by the listing agent
- District: East Valley
Source: YARMLS. This data may not be complete. We recommend contacting the local school district to confirm school assignments for this home.


