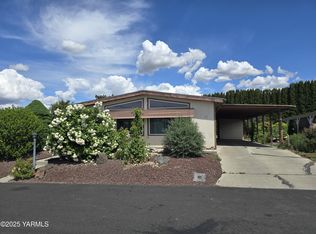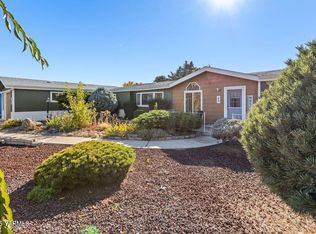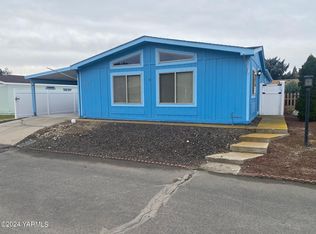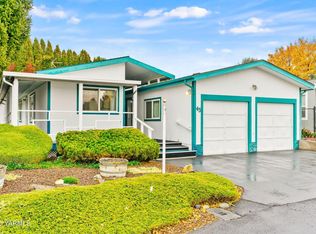Sold
Listed by:
Brian G. Davis,
Eagle Rise Real Estate, LLC
Bought with: Eagle Rise Real Estate, LLC
$250,000
3701 Gun Club Road #46, Yakima, WA 98901
3beds
2,452sqft
Manufactured On Land
Built in 1982
9,713.88 Square Feet Lot
$274,300 Zestimate®
$102/sqft
$-- Estimated rent
Home value
$274,300
$244,000 - $302,000
Not available
Zestimate® history
Loading...
Owner options
Explore your selling options
What's special
Welcome home to this fantastic 3 bed, 2 bath home in the highly sought-after 55+ gated Sun Country Estates. It is not only one of the largest homes in the community at 2456 feet but also sits on a spacious double lot. It is easily accessible & conveniently situated next to the community center. The large beautiful grassy space behind the home is maintained by the HOA, making it one of the most desirable lots. The home includes a bonus room for extra living space & the kitchen is very functional with plenty of cabinetry. There is a detached 2-car garage & 2 carports & solar panels on the garage roof significantly reduce your energy expense. Storage & parking are abundant. There is a garden shed & garden space on the fenced side of the home.
Zillow last checked: 8 hours ago
Listing updated: November 22, 2023 at 09:05pm
Listed by:
Brian G. Davis,
Eagle Rise Real Estate, LLC
Bought with:
Brian G. Davis, 21105
Eagle Rise Real Estate, LLC
Source: NWMLS,MLS#: 2069856
Facts & features
Interior
Bedrooms & bathrooms
- Bedrooms: 3
- Bathrooms: 2
- Full bathrooms: 2
- Main level bedrooms: 3
Primary bedroom
- Level: Main
Bedroom
- Level: Main
Bedroom
- Level: Main
Bathroom full
- Level: Main
Bathroom full
- Level: Main
Bonus room
- Level: Main
Dining room
- Level: Main
Entry hall
- Level: Main
Family room
- Level: Main
Living room
- Level: Main
Utility room
- Level: Main
Heating
- Forced Air
Cooling
- Central Air
Appliances
- Included: Dryer, Refrigerator_, StoveRange_, Washer, Refrigerator, StoveRange
Features
- Bath Off Primary, Ceiling Fan(s)
- Flooring: Vinyl, Carpet
- Basement: None
- Has fireplace: No
Interior area
- Total structure area: 2,452
- Total interior livable area: 2,452 sqft
Property
Parking
- Total spaces: 5
- Parking features: RV Parking, Attached Carport, Driveway, Detached Garage
- Garage spaces: 5
- Has carport: Yes
Features
- Levels: One
- Stories: 1
- Entry location: Main
- Patio & porch: Wall to Wall Carpet, Bath Off Primary, Ceiling Fan(s)
- Has view: Yes
- View description: Territorial
Lot
- Size: 9,713 sqft
- Dimensions: 87 x 103 x 90 x 113
- Features: Paved, Cable TV, Fenced-Partially, High Speed Internet, RV Parking
- Topography: Level
Details
- Parcel number: 13132144486
- Zoning description: R1,Jurisdiction: City
- Special conditions: Standard
Construction
Type & style
- Home type: MobileManufactured
- Property subtype: Manufactured On Land
Materials
- Metal/Vinyl
- Foundation: Poured Concrete, Slab
- Roof: Composition
Condition
- Good
- Year built: 1982
Utilities & green energy
- Electric: Company: Pacific Power
- Sewer: Sewer Connected
- Water: Public
- Utilities for property: Spectrum, Spectrum
Green energy
- Energy generation: Solar
Community & neighborhood
Community
- Community features: Age Restriction, CCRs, Clubhouse, Gated
Senior living
- Senior community: Yes
Location
- Region: Yakima
- Subdivision: Terrace Heights
HOA & financial
HOA
- HOA fee: $225 monthly
- Association phone: 509-823-4168
Other
Other facts
- Body type: Double Wide
- Listing terms: Cash Out,Conventional
- Cumulative days on market: 669 days
Price history
| Date | Event | Price |
|---|---|---|
| 11/22/2023 | Sold | $250,000$102/sqft |
Source: | ||
| 9/15/2023 | Pending sale | $250,000$102/sqft |
Source: | ||
| 8/9/2023 | Price change | $250,000-5.7%$102/sqft |
Source: | ||
| 6/14/2023 | Price change | $265,000-3.6%$108/sqft |
Source: | ||
| 5/18/2023 | Listed for sale | $275,000+48.6%$112/sqft |
Source: | ||
Public tax history
Tax history is unavailable.
Neighborhood: Terrace Heights
Nearby schools
GreatSchools rating
- 4/10Terrace Heights Elementary SchoolGrades: K-5Distance: 1 mi
- 6/10East Valley Central Middle SchoolGrades: 6-8Distance: 2.6 mi
- 6/10East Valley High SchoolGrades: 9-12Distance: 2.4 mi



