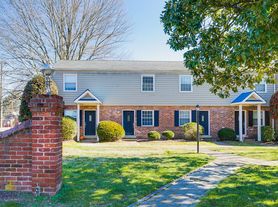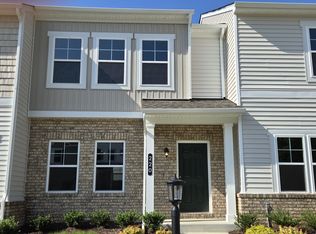For Rent 4-Bedroom Brick Ranch with Sunroom & Oversized Garage
Welcome to this spacious brick ranch located on a quiet cul-de-sac, offering comfort, convenience, and an abundance of living space.
Property Features:
- Four Bedrooms with hardwood flooring throughout the foyer, living room, and hallway
- Inviting Family Room featuring tongue-and-groove paneling, brick fireplace, and gas logs
- Well-Appointed Kitchen with a breakfast bar island and ample cabinet space
- Generous Laundry Room with built-in cabinets for added storage
- Bright Sunroom with sliding doors leading to a deck, perfect for indoor-outdoor living
- Ceramic Tile Bathrooms for durability and style
Garage & Parking:
- Oversized 30' x 28' garage with a finished, heated room ideal for an office or workspace
- Double-wide paved driveway providing additional parking
Location:
Situated on a cul-de-sac, offering privacy and minimal through traffic
This property combines traditional character with modern amenities, making it an excellent choice for those seeking a comfortable and versatile home.
*Lease Admin Fee and Pet Fees apply.
*Vacant homes available for immediate move-in can only be held for up to 30 days.
*Please Note: Our office hours are Monday through Friday. Tour request must be submitted during business hours. Any requests made over the weekend will be reviewed and acknowledged on the following Monday.
House for rent
$2,100/mo
3701 Iroquois West Cir, Sandston, VA 23150
4beds
1,804sqft
Price may not include required fees and charges.
Single family residence
Available now
Cats, dogs OK
Central air, ceiling fan
In unit laundry
Detached parking
Fireplace
What's special
Brick fireplaceBright sunroomCeramic tile bathroomsFinished heated roomInviting family roomDouble-wide paved drivewayQuiet cul-de-sac
- 27 days |
- -- |
- -- |
Travel times
Facts & features
Interior
Bedrooms & bathrooms
- Bedrooms: 4
- Bathrooms: 3
- Full bathrooms: 2
- 1/2 bathrooms: 1
Rooms
- Room types: Laundry Room, Mud Room, Sun Room, Workshop
Heating
- Fireplace
Cooling
- Central Air, Ceiling Fan
Appliances
- Included: Dishwasher, Dryer, Range Oven, Refrigerator, Washer
- Laundry: In Unit
Features
- Ceiling Fan(s)
- Flooring: Hardwood, Tile
- Has fireplace: Yes
Interior area
- Total interior livable area: 1,804 sqft
Property
Parking
- Parking features: Detached
- Details: Contact manager
Features
- Exterior features: , Lawn
Details
- Parcel number: 8467097513
Construction
Type & style
- Home type: SingleFamily
- Property subtype: Single Family Residence
Condition
- Year built: 1969
Community & HOA
Location
- Region: Sandston
Financial & listing details
- Lease term: Deposit: Security Deposit Of One Months Rent Up To Two Months
Price history
| Date | Event | Price |
|---|---|---|
| 10/7/2025 | Price change | $2,100-8.7%$1/sqft |
Source: Zillow Rentals | ||
| 9/11/2025 | Listed for rent | $2,300$1/sqft |
Source: Zillow Rentals | ||
| 10/23/2014 | Sold | $200,000-9%$111/sqft |
Source: Public Record | ||
| 2/16/2014 | Listing removed | $219,900$122/sqft |
Source: Long & Foster Real Estate #1323508 | ||
| 9/10/2013 | Listed for sale | $219,900$122/sqft |
Source: Long & Foster Real Estate #1323508 | ||

