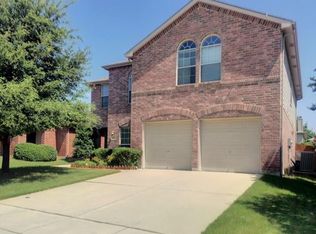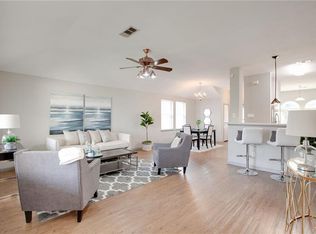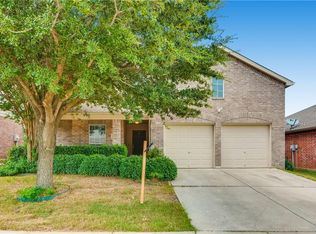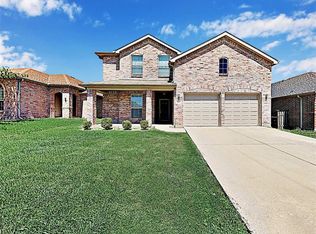Sold
Price Unknown
3701 Lazy River Ranch Rd, Fort Worth, TX 76115
4beds
2,419sqft
Single Family Residence
Built in 2004
5,227.2 Square Feet Lot
$364,700 Zestimate®
$--/sqft
$2,465 Estimated rent
Home value
$364,700
$346,000 - $383,000
$2,465/mo
Zestimate® history
Loading...
Owner options
Explore your selling options
What's special
STUNNING 4-BEDROOM HOME IN COVETED NW ISD - MOVE-IN READY! 10 MINUTES TO ALLIANCE TOWN CENTER SHOPPING AND RESTAURANTS. Welcome to 3701 Lazy River Ranch Road - a beautifully updated home that perfectly blends comfort, style, and convenience in north Fort Worth on the edge of Roanoke, Texas. This spacious 4-bedroom, 2.5-bathroom home features two large living areas and an open-concept design that's perfect for both daily living and entertaining. RECENTLY REMODELED KITCHEN is a true showstopper with gorgeous custom cabinets, elegant quartz countertops, and stylish tile backsplash. A large island and walk-in pantry provide ample storage and workspace, while the adjacent eat-in area keeps the family connected. The formal dining room offers flexibility as a secondary office or playroom to suit your lifestyle. Every bedroom includes walk-in closets, and the tall ceilings throughout both levels create an airy, spacious feel that enhances the home's already generous room sizes. In addition to the kitchen remodel, other RECENT MAJOR UPDATES include HVAC system replaced (2024), roof installed (2025), fresh carpeting throughout (installed last month), plus dishwasher and microwave will be installed shortly. Additional features include two-car attached garage, wood-burning fireplace for cozy evenings, all-electric home for efficiency, perfectly sized yard with no HOA restrictions, and Northwest ISD schools. COMES WITH 1-YEAR AHS HOME WARRANTY for your protection and confidence. Don't miss this opportunity to own a move-in ready home in one of the area's most desirable school districts - homes like this don't stay on the market long! FLOOR PLAN with detailed room dimensions available in photos. Those room sizes will make you smile. :-)
Zillow last checked: 8 hours ago
Listing updated: July 21, 2025 at 08:03am
Listed by:
Susan Dewbrew 0627255 817-807-2246,
Dewbrew Realty, Inc 817-807-2246
Bought with:
Terri Silva
Williams Trew Real Estate
Source: NTREIS,MLS#: 20969958
Facts & features
Interior
Bedrooms & bathrooms
- Bedrooms: 4
- Bathrooms: 3
- Full bathrooms: 2
- 1/2 bathrooms: 1
Primary bedroom
- Features: Fireplace, Garden Tub/Roman Tub, Separate Shower
- Level: Second
- Dimensions: 20 x 16
Living room
- Features: Fireplace
- Level: First
- Dimensions: 19 x 15
Heating
- Electric
Cooling
- Electric
Appliances
- Included: Dishwasher, Electric Range, Disposal, Microwave
- Laundry: Laundry in Utility Room
Features
- Eat-in Kitchen, Granite Counters, High Speed Internet, Kitchen Island, Open Floorplan, Pantry, Walk-In Closet(s)
- Flooring: Carpet, Ceramic Tile
- Windows: Window Coverings
- Has basement: No
- Number of fireplaces: 1
- Fireplace features: Wood Burning
Interior area
- Total interior livable area: 2,419 sqft
Property
Parking
- Total spaces: 2
- Parking features: Garage Faces Front
- Attached garage spaces: 2
Features
- Levels: Two
- Stories: 2
- Exterior features: Rain Gutters
- Pool features: None
- Fencing: Wood
Lot
- Size: 5,227 sqft
- Features: Sprinkler System
Details
- Parcel number: 40392716
Construction
Type & style
- Home type: SingleFamily
- Architectural style: Detached
- Property subtype: Single Family Residence
Materials
- Foundation: Slab
Condition
- Year built: 2004
Utilities & green energy
- Sewer: Public Sewer
- Water: Public
- Utilities for property: Sewer Available, Water Available
Community & neighborhood
Location
- Region: Fort Worth
- Subdivision: Lost Creek Ranch North Add
Other
Other facts
- Listing terms: Cash,Conventional,FHA,VA Loan
Price history
| Date | Event | Price |
|---|---|---|
| 8/27/2025 | Listing removed | $2,600$1/sqft |
Source: Zillow Rentals Report a problem | ||
| 8/8/2025 | Price change | $2,600-5.5%$1/sqft |
Source: Zillow Rentals Report a problem | ||
| 7/21/2025 | Listed for rent | $2,750$1/sqft |
Source: Zillow Rentals Report a problem | ||
| 7/18/2025 | Sold | -- |
Source: NTREIS #20969958 Report a problem | ||
| 7/7/2025 | Pending sale | $349,900$145/sqft |
Source: NTREIS #20969958 Report a problem | ||
Public tax history
Tax history is unavailable.
Neighborhood: The Ranches
Nearby schools
GreatSchools rating
- 8/10J Lyndal Hughes Elementary SchoolGrades: PK-5Distance: 0.2 mi
- 8/10John M Tidwell Middle SchoolGrades: 6-8Distance: 0.4 mi
- 8/10Byron Nelson High SchoolGrades: 9-12Distance: 5.1 mi
Schools provided by the listing agent
- Elementary: Hughes
- Middle: John M Tidwell
- High: Byron Nelson
- District: Northwest ISD
Source: NTREIS. This data may not be complete. We recommend contacting the local school district to confirm school assignments for this home.
Get a cash offer in 3 minutes
Find out how much your home could sell for in as little as 3 minutes with a no-obligation cash offer.
Estimated market value$364,700
Get a cash offer in 3 minutes
Find out how much your home could sell for in as little as 3 minutes with a no-obligation cash offer.
Estimated market value
$364,700



