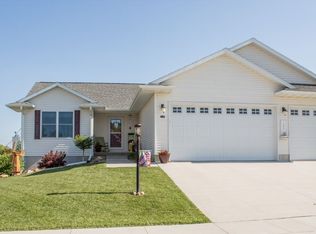Sold for $360,000 on 10/08/24
$360,000
3701 Monaghan Dr, Waverly, IA 50677
4beds
3,196sqft
Single Family Residence
Built in 2015
9,147.6 Square Feet Lot
$368,600 Zestimate®
$113/sqft
$2,156 Estimated rent
Home value
$368,600
Estimated sales range
Not available
$2,156/mo
Zestimate® history
Loading...
Owner options
Explore your selling options
What's special
Located in a quiet subdivision near a neighborhood park and bike trail, this modern home with an open concept boasts 4 bedrooms, 2.75 bathrooms, spacious living areas, a deck, patio and attached garage, making it the ideal home for entertaining and relaxation. The master bedroom features a walk-in closet and private bath with walk-in shower. Additionally, there are two more bedrooms on the main floor. The modern kitchen was designed with all essentials in mind and has sliding doors that provide seamless access to the backyard deck. The fully finished basement offers extra living space, complete with a cozy family room, bedroom, and bathroom.
Zillow last checked: 8 hours ago
Listing updated: October 09, 2024 at 04:02am
Listed by:
Timothy Lalk 319-504-9351,
Century 21 Signature Real Estate-Waverly
Bought with:
Kelly Walton, B67963000
Ohl Iowa Realty, Inc
Source: Northeast Iowa Regional BOR,MLS#: 20243323
Facts & features
Interior
Bedrooms & bathrooms
- Bedrooms: 4
- Bathrooms: 2
- Full bathrooms: 2
- 3/4 bathrooms: 1
Primary bedroom
- Level: Main
Other
- Level: Upper
Other
- Level: Main
Other
- Level: Lower
Dining room
- Level: Main
Kitchen
- Level: Main
Living room
- Level: Main
Heating
- Forced Air
Cooling
- Ceiling Fan(s), Central Air
Appliances
- Included: Cooktop, Dishwasher, Dryer, Disposal, Humidifier, Microwave Built In, Refrigerator, Washer, Water Conditioner, Water Purifier, Electric Water Heater, Water Softener Owned
- Laundry: 1st Floor
Features
- Ceiling-Cove, Ceiling Fan(s)
- Basement: Concrete,Interior Entry,Floor Drain,Finished
- Has fireplace: No
- Fireplace features: None
Interior area
- Total interior livable area: 3,196 sqft
- Finished area below ground: 1,598
Property
Parking
- Total spaces: 2
- Parking features: 2 Stall, Attached Garage
- Has attached garage: Yes
- Carport spaces: 2
Features
- Patio & porch: Deck, Patio
Lot
- Size: 9,147 sqft
- Dimensions: 75 x 120
- Features: Landscaped
Details
- Additional structures: Storage
- Parcel number: 1007127029
- Zoning: R-1
- Special conditions: Standard
Construction
Type & style
- Home type: SingleFamily
- Property subtype: Single Family Residence
Materials
- Vinyl Siding
- Roof: Asphalt
Condition
- Year built: 2015
Utilities & green energy
- Sewer: Public Sewer
- Water: Public
Community & neighborhood
Security
- Security features: Smoke Detector(s)
Community
- Community features: Sidewalks
Location
- Region: Waverly
Other
Other facts
- Road surface type: Concrete
Price history
| Date | Event | Price |
|---|---|---|
| 10/8/2024 | Sold | $360,000-4.3%$113/sqft |
Source: | ||
| 8/31/2024 | Pending sale | $376,000$118/sqft |
Source: | ||
| 8/1/2024 | Listed for sale | $376,000+55.1%$118/sqft |
Source: | ||
| 3/24/2021 | Listing removed | -- |
Source: Owner | ||
| 8/8/2017 | Sold | $242,500-1%$76/sqft |
Source: Public Record | ||
Public tax history
| Year | Property taxes | Tax assessment |
|---|---|---|
| 2024 | $5,874 +8.4% | $352,140 +1.6% |
| 2023 | $5,420 +3.6% | $346,650 +20.5% |
| 2022 | $5,232 +14.5% | $287,790 |
Find assessor info on the county website
Neighborhood: 50677
Nearby schools
GreatSchools rating
- 4/10Southeast Elementary SchoolGrades: K-4Distance: 1.9 mi
- 6/10Waverly-Shell Rock Middle SchoolGrades: 5-8Distance: 3.3 mi
- 8/10Waverly-Shell Rock Senior High SchoolGrades: 9-12Distance: 3.1 mi
Schools provided by the listing agent
- Elementary: Waverly/Shell Rock
- Middle: Waverly/Shell Rock
- High: Waverly/Shell Rock
Source: Northeast Iowa Regional BOR. This data may not be complete. We recommend contacting the local school district to confirm school assignments for this home.

Get pre-qualified for a loan
At Zillow Home Loans, we can pre-qualify you in as little as 5 minutes with no impact to your credit score.An equal housing lender. NMLS #10287.
