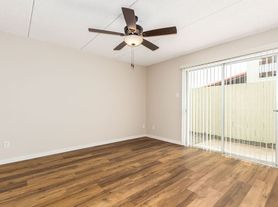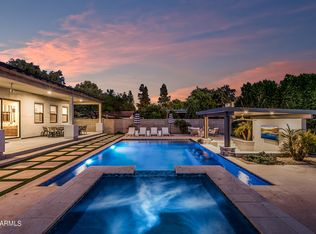3BR / 2Ba
or
2BR/Den / 2Ba
To be invited for an interior showing you must first qualify. Please use Zillow's application process. To lease you must have a verified income-to-rent 3x, credit and background check. An application does not guarantee a showing.
Pets can be discussed on a case by case basis.
The interior is in the process of being painted "all white" and should be finished before the end of September. Updated interior pictures will be posted ASAP.
Built in 2000, this lovely corner lot, 1403 sq. ft, Spanish tile roof home/ 2 car garage, has an over-sized beautifully landscaped private backyard *Bi-monthly Landscaping Service Included. Inside enjoy a professionally cleaned, meticulously cared for home boasting neutral color sealed tile throughout all living areas/bathrooms and rustic colored stained concrete in all bedrooms. The large master suite has a walk in closet and double sink master bathroom. The second bedroom is perfect for kids or a guest bedroom. The third bedroom is a den/ bedroom option that would make a perfect home office. The second bathroom has a tub/ shower combo. The entry way, family room and dining room area have high ceilings encompassing an open floor plan. Enjoy the large kitchen which has been updated with newer Samsung stainless steel appliances to include; bottom freezer refrigerator, touch control dishwasher, smooth surface convection oven and an over the range mounted modern microwave. The black granite island is perfect for a breakfast bar offering additional counter space, built in cabinets for storage and a view to the backyard through the sliding glass window. Many extras including; new HVAC system, new remote LED ceiling fans in all bedrooms, new LED lighting throughout the house, dimmer switches, wiring for a security system, wiring for surround sound, a full length outdoor concrete covered patio, grass backyard, mature orange tree, with automatic irrigation, exterior motion sensor lights, washer and dryer, newer dual flush toilets, newer water heater, and more. Located close to all that central Phoenix has to offer; Downtown, Uptown, Shopping, The Biltmore, Encanto, Valley Metro Rail, Chase Field, Phoenix Golf Country Club, Arizona Heart Hospital, Phoenix Children's Hospital, Banner, St. Joseph Hospital, Dignity Health, near popular restaurants, arts entertainment and easy access to major freeways.
Please email with any questions. Thank you.
To be invited for an interior showing you must first qualify; Zillow Application, Verified income-to-rent 3x, Credit and Background Check. A Zillow application does not guarantee a showing. Lease signing requirements; An Arizona Association of Realtor's Application for Occupancy, First, Last and Security Deposit, 1 year lease minimum, 2 years preferred.
House for rent
Accepts Zillow applications
$2,550/mo
3701 N 12th Pl, Phoenix, AZ 85014
3beds
1,403sqft
Price may not include required fees and charges.
Single family residence
Available now
Cats, dogs OK
Central air
In unit laundry
Attached garage parking
-- Heating
What's special
Spanish tile roofOpen floor planCorner lotNew led lightingBlack granite islandGrass backyardWiring for surround sound
- 74 days |
- -- |
- -- |
Travel times
Facts & features
Interior
Bedrooms & bathrooms
- Bedrooms: 3
- Bathrooms: 2
- Full bathrooms: 2
Cooling
- Central Air
Appliances
- Included: Dryer, Washer
- Laundry: In Unit
Features
- Walk In Closet
Interior area
- Total interior livable area: 1,403 sqft
Property
Parking
- Parking features: Attached, Off Street
- Has attached garage: Yes
- Details: Contact manager
Features
- Exterior features: Walk In Closet
Details
- Parcel number: 11808114
Construction
Type & style
- Home type: SingleFamily
- Property subtype: Single Family Residence
Community & HOA
Location
- Region: Phoenix
Financial & listing details
- Lease term: 1 Year
Price history
| Date | Event | Price |
|---|---|---|
| 9/29/2025 | Price change | $2,550-1.9%$2/sqft |
Source: Zillow Rentals | ||
| 9/4/2025 | Price change | $2,600-1.9%$2/sqft |
Source: Zillow Rentals | ||
| 8/24/2025 | Price change | $2,650-3.6%$2/sqft |
Source: Zillow Rentals | ||
| 8/20/2025 | Price change | $2,750-3.5%$2/sqft |
Source: Zillow Rentals | ||
| 7/25/2025 | Listed for rent | $2,850+14%$2/sqft |
Source: Zillow Rentals | ||

