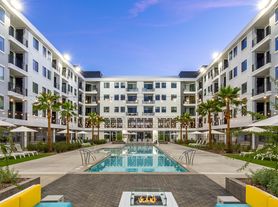Freshly updated single-story home in the Pioneer Historic District, near Springs Preserve, Historic Downtown, schools, and quick 95 access. Home has been fully painted inside, tile flooring throughout, granite kitchen counters, newer cabinets, and includes refrigerator, dishwasher, washer, and dryer. Bathrooms feature tile to mid-wall height and full tile in showers, with a jetted tub in the primary bath. All windows and sliders have been recently replaced. Four skylights (kitchen, hallway, and both baths) provide abundant natural light. New ceiling fans and lighting throughout, two fans in the large living room, one in the primary bedroom, plus a wood-burning fireplace. New air conditioning system. Huge lot with a 12x35 covered patio, plus a 20x40 cement slab perfect for a basketball hoop or outdoor recreation. Two-car garage and parking for four more in the driveway. Shed on property is currently locked. Great home with space, updates, and a highly convenient location.
The data relating to real estate for sale on this web site comes in part from the INTERNET DATA EXCHANGE Program of the Greater Las Vegas Association of REALTORS MLS. Real estate listings held by brokerage firms other than this site owner are marked with the IDX logo.
Information is deemed reliable but not guaranteed.
Copyright 2022 of the Greater Las Vegas Association of REALTORS MLS. All rights reserved.
House for rent
$1,995/mo
3701 Pyramid Dr, Las Vegas, NV 89107
3beds
1,655sqft
Price may not include required fees and charges.
Singlefamily
Available now
-- Pets
Central air, electric
In unit laundry
2 Garage spaces parking
Fireplace
What's special
Two-car garageAbundant natural lightGranite kitchen countersWood-burning fireplaceNewer cabinetsNew air conditioning system
- 12 hours |
- -- |
- -- |
Travel times
Looking to buy when your lease ends?
Consider a first-time homebuyer savings account designed to grow your down payment with up to a 6% match & a competitive APY.
Facts & features
Interior
Bedrooms & bathrooms
- Bedrooms: 3
- Bathrooms: 2
- Full bathrooms: 2
Heating
- Fireplace
Cooling
- Central Air, Electric
Appliances
- Included: Dishwasher, Disposal, Dryer, Range, Refrigerator, Washer
- Laundry: In Unit
Features
- Bedroom on Main Level, Primary Downstairs, Window Treatments
- Flooring: Tile
- Has fireplace: Yes
Interior area
- Total interior livable area: 1,655 sqft
Video & virtual tour
Property
Parking
- Total spaces: 2
- Parking features: Garage, Private, Covered
- Has garage: Yes
- Details: Contact manager
Features
- Stories: 1
- Exterior features: Contact manager
Details
- Parcel number: 13930713033
Construction
Type & style
- Home type: SingleFamily
- Property subtype: SingleFamily
Condition
- Year built: 1956
Community & HOA
Location
- Region: Las Vegas
Financial & listing details
- Lease term: Contact For Details
Price history
| Date | Event | Price |
|---|---|---|
| 11/8/2025 | Listed for rent | $1,995+28.7%$1/sqft |
Source: LVR #2733501 | ||
| 3/30/2023 | Listing removed | -- |
Source: LVR #2483796 | ||
| 3/28/2023 | Listed for rent | $1,550$1/sqft |
Source: LVR #2483796 | ||
| 10/5/2005 | Sold | $254,050$154/sqft |
Source: Public Record | ||
