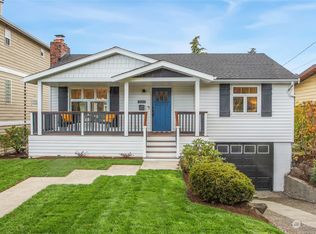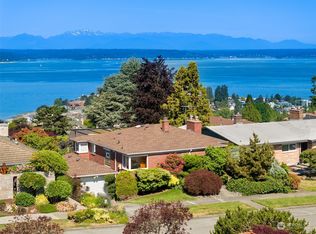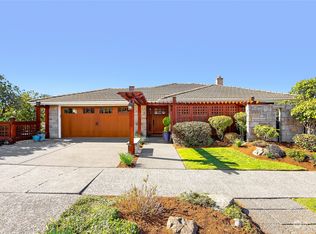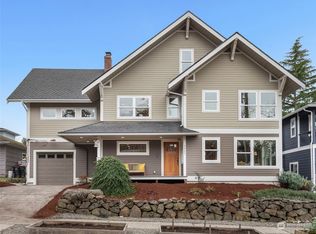Sold
Listed by:
Amy McFarland,
COMPASS,
Sean Crawford,
COMPASS
Bought with: Realogics Sotheby's Int'l Rlty
$2,135,000
3702 55th Avenue SW, Seattle, WA 98116
4beds
3,730sqft
Single Family Residence
Built in 1951
6,298.78 Square Feet Lot
$2,210,600 Zestimate®
$572/sqft
$6,002 Estimated rent
Home value
$2,210,600
$2.08M - $2.37M
$6,002/mo
Zestimate® history
Loading...
Owner options
Explore your selling options
What's special
Wonderfully remodeled corner-lot view home located in one of the most coveted neighborhoods in West Seattle. This modern, open concept home offers a primary suite on main, additional upper bedroom/office and a luxury chefs kitchen with stunning views. Downstairs you'll find 2 additional bedrooms plus a large family room. The oversized deck has a new powered pergola with dual infrared heaters for year round enjoyment. A brand new fence surrounds the front yard with a custom river rock/paver patio. The updated back yard has a newer hot tub and entertaining space. 3-car oversized garage offers the ability to store a boat or RV. Quiet 2-block community backs up to Schmitz Park and offers trail access with a direct route to Alki Beach.
Zillow last checked: 8 hours ago
Listing updated: July 05, 2023 at 11:50am
Offers reviewed: Jun 06
Listed by:
Amy McFarland,
COMPASS,
Sean Crawford,
COMPASS
Bought with:
Melanie Beasley, 124388
Realogics Sotheby's Int'l Rlty
Source: NWMLS,MLS#: 2066852
Facts & features
Interior
Bedrooms & bathrooms
- Bedrooms: 4
- Bathrooms: 3
- Full bathrooms: 1
- 3/4 bathrooms: 2
- Main level bedrooms: 2
Primary bedroom
- Level: Main
Bedroom
- Level: Lower
Bedroom
- Level: Lower
Bedroom
- Level: Main
Bathroom three quarter
- Level: Main
Bathroom full
- Level: Main
Bathroom three quarter
- Level: Lower
Dining room
- Level: Main
Entry hall
- Level: Main
Other
- Level: Lower
Family room
- Level: Lower
Kitchen with eating space
- Level: Main
Living room
- Level: Main
Rec room
- Level: Lower
Utility room
- Level: Lower
Heating
- Fireplace(s), Forced Air
Cooling
- Has cooling: Yes
Appliances
- Included: Dishwasher_, Dryer, Microwave_, Refrigerator_, StoveRange_, Washer, Dishwasher, Microwave, Refrigerator, StoveRange
Features
- Bath Off Primary, Walk-In Pantry
- Flooring: Ceramic Tile, Hardwood, Carpet
- Doors: French Doors
- Windows: Double Pane/Storm Window
- Basement: Finished
- Number of fireplaces: 2
- Fireplace features: Gas, Lower Level: 1, Main Level: 1, Fireplace
Interior area
- Total structure area: 3,730
- Total interior livable area: 3,730 sqft
Property
Parking
- Total spaces: 3
- Parking features: RV Parking, Attached Garage
- Attached garage spaces: 3
Features
- Levels: One
- Stories: 1
- Entry location: Main
- Patio & porch: Ceramic Tile, Hardwood, Wall to Wall Carpet, Bath Off Primary, Double Pane/Storm Window, French Doors, Hot Tub/Spa, Security System, Walk-In Pantry, Wine Cellar, Fireplace
- Has spa: Yes
- Spa features: Indoor
- Has view: Yes
- View description: Mountain(s), Sound, Territorial
- Has water view: Yes
- Water view: Sound
Lot
- Size: 6,298 sqft
- Dimensions: 71 x 90
- Features: Corner Lot, Curbs, Dead End Street, Paved, Sidewalk, Cable TV, Deck, Fenced-Fully, Gas Available, High Speed Internet, Hot Tub/Spa, Irrigation, Patio, RV Parking, Shop, Sprinkler System
- Topography: Level
- Residential vegetation: Fruit Trees, Garden Space
Details
- Parcel number: 1309300211
- Special conditions: Standard
Construction
Type & style
- Home type: SingleFamily
- Property subtype: Single Family Residence
Materials
- Brick
- Foundation: Poured Concrete
- Roof: Composition
Condition
- Year built: 1951
- Major remodel year: 2017
Utilities & green energy
- Electric: Company: Seattle City Light
- Sewer: Sewer Connected, Company: SPU
- Water: Public, Company: SPU
- Utilities for property: Comcast, Comcast
Community & neighborhood
Security
- Security features: Security System
Location
- Region: Seattle
- Subdivision: Genesee
Other
Other facts
- Listing terms: Cash Out,Conventional
- Cumulative days on market: 695 days
Price history
| Date | Event | Price |
|---|---|---|
| 7/5/2023 | Sold | $2,135,000+9.5%$572/sqft |
Source: | ||
| 6/7/2023 | Pending sale | $1,950,000$523/sqft |
Source: | ||
| 5/31/2023 | Listed for sale | $1,950,000+47.2%$523/sqft |
Source: | ||
| 6/1/2017 | Sold | $1,325,000-1.8%$355/sqft |
Source: | ||
| 4/20/2017 | Pending sale | $1,349,000$362/sqft |
Source: Windermere Real Estate/Capitol Hill, Inc. #1089250 | ||
Public tax history
| Year | Property taxes | Tax assessment |
|---|---|---|
| 2024 | $15,440 +9.1% | $1,594,000 +7.5% |
| 2023 | $14,157 +5.2% | $1,483,000 -5.7% |
| 2022 | $13,460 +9.8% | $1,573,000 +19.6% |
Find assessor info on the county website
Neighborhood: Admiral
Nearby schools
GreatSchools rating
- 8/10Genesee Hill Elementary SchoolGrades: K-5Distance: 0.4 mi
- 9/10Madison Middle SchoolGrades: 6-8Distance: 0.6 mi
- 7/10West Seattle High SchoolGrades: 9-12Distance: 0.9 mi
Schools provided by the listing agent
- Elementary: Genesee Hill Elementary
- Middle: Madison Mid
- High: West Seattle High
Source: NWMLS. This data may not be complete. We recommend contacting the local school district to confirm school assignments for this home.
Sell for more on Zillow
Get a free Zillow Showcase℠ listing and you could sell for .
$2,210,600
2% more+ $44,212
With Zillow Showcase(estimated)
$2,254,812


