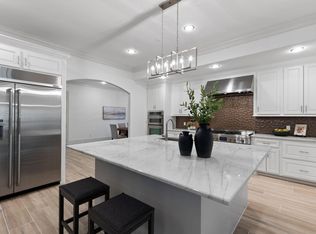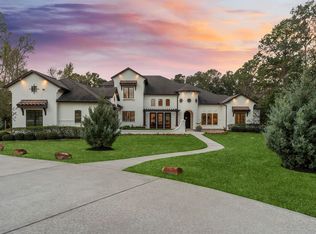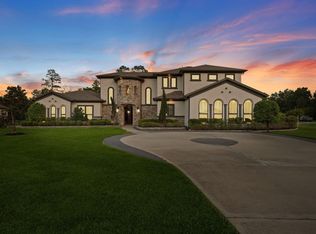This beautiful French Chateau inspired estate is completely remodeled & finished in the most impeccable modern luxury. Extremely flexible open floor plan allows for maximum entertaining, and perfect family lifestyle. The chef's dream kitchen features a six burner Wolf stove, Sub Zero refrigerator/ freezer, walk in pantry, large island and a pot filler. Holidays and entertaining become magical with 3 fireplaces. The fully white bricked Great room has cathedral ceilings and a wood burning fireplace creating the most intimate setting. Sonos surround system, full perimeter mosquito system and misters along with the extensive covered seating area and sunken fire pit makes outdoor entertaining a breeze. A newly constructed breathtaking 45,000 gallon chlorine resort style pool allows you to vacation every day. The summer kitchen boasts all high end appliances including gas grill, double burner, warming drawer plenty of storage and 3 refrigerators. Full home generator, RV outlet & more.
Pending
Price cut: $76K (10/28)
$1,399,000
3702 Deerbend Ct, Spring, TX 77386
4beds
4,769sqft
Est.:
Single Family Residence
Built in 2003
1 Acres Lot
$1,381,100 Zestimate®
$293/sqft
$93/mo HOA
What's special
- 182 days |
- 818 |
- 36 |
Zillow last checked: 8 hours ago
Listing updated: December 09, 2025 at 07:56am
Listed by:
Wendy Ahmad TREC #0663307 936-648-2593,
RE/MAX Integrity
Source: HAR,MLS#: 16098762
Facts & features
Interior
Bedrooms & bathrooms
- Bedrooms: 4
- Bathrooms: 4
- Full bathrooms: 3
- 1/2 bathrooms: 1
Rooms
- Room types: Family Room, Media Room, Utility Room
Primary bathroom
- Features: Bidet, Half Bath, Primary Bath: Double Sinks, Primary Bath: Separate Shower, Secondary Bath(s): Separate Shower
Kitchen
- Features: Breakfast Bar, Kitchen Island, Pantry, Walk-in Pantry
Heating
- Natural Gas
Cooling
- Electric
Appliances
- Included: Disposal, Refrigerator, Wine Refrigerator, Gas Oven, Microwave, Gas Range, Dishwasher
- Laundry: Gas Dryer Hookup, Washer Hookup
Features
- 2 Staircases, Dry Bar, Wired for Sound, Primary Bed - 1st Floor, Walk-In Closet(s)
- Flooring: Tile
- Number of fireplaces: 3
- Fireplace features: Gas Log
Interior area
- Total structure area: 4,769
- Total interior livable area: 4,769 sqft
Video & virtual tour
Property
Parking
- Total spaces: 2
- Parking features: Attached, Oversized, Additional Parking
- Attached garage spaces: 2
Features
- Stories: 2
- Patio & porch: Covered, Porch
- Exterior features: Outdoor Kitchen, Sprinkler System
- Has private pool: Yes
- Pool features: Gunite, Heated, Pool/Spa Combo
- Fencing: Back Yard
Lot
- Size: 1 Acres
- Features: Cul-De-Sac, Subdivided, 1 Up to 2 Acres
Details
- Parcel number: 25710004000
Construction
Type & style
- Home type: SingleFamily
- Architectural style: Contemporary,French
- Property subtype: Single Family Residence
Materials
- Brick
- Foundation: Slab
- Roof: Composition
Condition
- New construction: No
- Year built: 2003
Utilities & green energy
- Sewer: Septic Tank
Community & HOA
Community
- Subdivision: Benders Landing
HOA
- Has HOA: Yes
- Amenities included: Basketball Court, Jogging Path, Park, Picnic Area, Playground, Tennis Court(s), Trail(s)
- HOA fee: $1,120 annually
Location
- Region: Spring
Financial & listing details
- Price per square foot: $293/sqft
- Tax assessed value: $1,094,000
- Annual tax amount: $17,375
- Date on market: 6/16/2025
- Listing terms: Cash,Conventional,VA Loan
- Exclusions: See Attached
Estimated market value
$1,381,100
$1.31M - $1.45M
$4,075/mo
Price history
Price history
| Date | Event | Price |
|---|---|---|
| 11/21/2025 | Pending sale | $1,399,000$293/sqft |
Source: | ||
| 10/28/2025 | Price change | $1,399,000-5.2%$293/sqft |
Source: | ||
| 10/19/2025 | Price change | $1,475,000-0.7%$309/sqft |
Source: | ||
| 9/26/2025 | Price change | $1,485,000-11.3%$311/sqft |
Source: | ||
| 9/18/2025 | Price change | $1,674,000-1.5%$351/sqft |
Source: | ||
Public tax history
Public tax history
| Year | Property taxes | Tax assessment |
|---|---|---|
| 2025 | -- | $1,094,000 -3.4% |
| 2024 | $15,284 +7.4% | $1,133,000 +10% |
| 2023 | $14,226 | $1,030,000 +3.4% |
Find assessor info on the county website
BuyAbility℠ payment
Est. payment
$9,264/mo
Principal & interest
$6921
Property taxes
$1760
Other costs
$583
Climate risks
Neighborhood: Benders Landing
Nearby schools
GreatSchools rating
- 9/10Snyder Elementary SchoolGrades: PK-4Distance: 0.5 mi
- 7/10York Junior High SchoolGrades: 7-8Distance: 0.4 mi
- 8/10Grand Oaks High SchoolGrades: 9-12Distance: 1.2 mi
Schools provided by the listing agent
- Elementary: Ann K. Snyder Elementary School
- Middle: York Junior High School
- High: Grand Oaks High School
Source: HAR. This data may not be complete. We recommend contacting the local school district to confirm school assignments for this home.
- Loading



