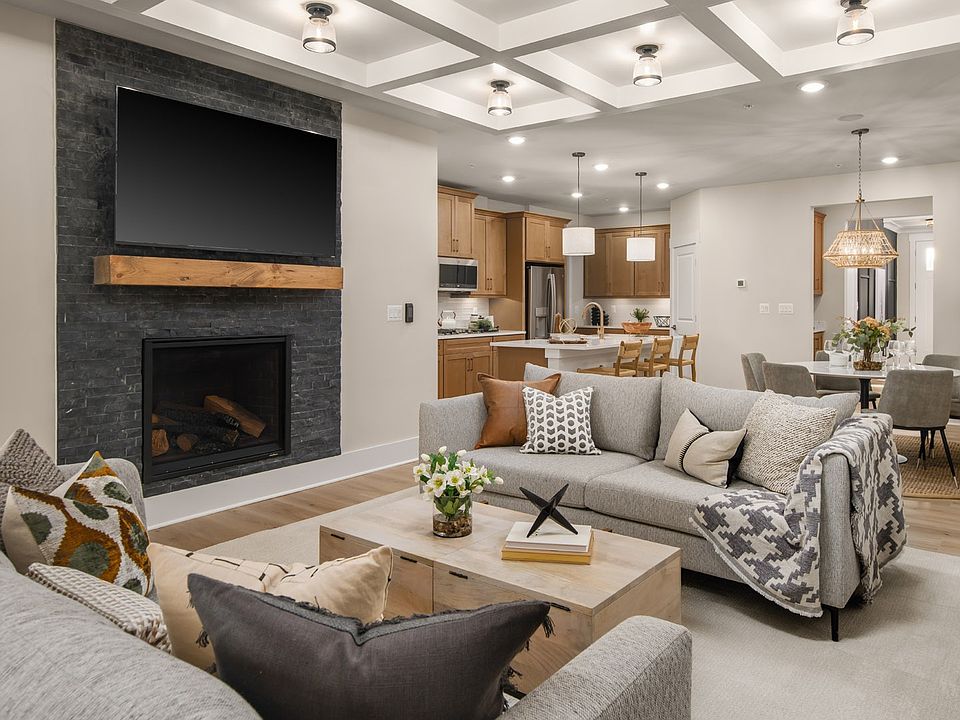*OFFERING UP TO 15K IN CLOSING ASSISTANCE WITH USE OF APPROVED LENDER AND TITLE.* Exclusive 55+ Active Lifestyle community which boasts amenities along with very low maintenance living! Come take a look at this undecorated field model! The main entryway leads into an open-concept kitchen and family room complete with a 36 in. traditional gas fireplace for added coziness. Continue through the grand sliding glass door to the outdoor living area where you can grill and dine al fresco; the perfect place to relax and unwind! Enjoy the convenience of a luxurious main level primary suite. This generously sized getaway is situated off of the family room and connects to a sizeable, spa-like primary bathroom complete with dual vanity sinks, a private water closet, a seated shower, and a spacious walk-in closet with access to the laundry room. Venture upstairs to find a spacious loft and secondary bedroom and bathroom.
New construction
Special offer55+ community
$533,282
3702 Elizabeth River Dr, Upper Marlboro, MD 20772
2beds
2,323sqft
Townhouse
Built in 2025
2,323 Square Feet Lot
$-- Zestimate®
$230/sqft
$175/mo HOA
What's special
Traditional gas fireplaceSpacious loftSpacious walk-in closetDual vanity sinksSeated showerGenerously sized getawayGrand sliding glass door
Call: (240) 823-5718
- 74 days |
- 75 |
- 0 |
Zillow last checked: 8 hours ago
Listing updated: September 24, 2025 at 06:55am
Listed by:
Brittany Newman 240-457-9391,
DRB Group Realty, LLC
Source: Bright MLS,MLS#: MDPG2161592
Travel times
Schedule tour
Select your preferred tour type — either in-person or real-time video tour — then discuss available options with the builder representative you're connected with.
Facts & features
Interior
Bedrooms & bathrooms
- Bedrooms: 2
- Bathrooms: 3
- Full bathrooms: 2
- 1/2 bathrooms: 1
- Main level bathrooms: 2
- Main level bedrooms: 1
Basement
- Area: 0
Heating
- Programmable Thermostat, Natural Gas
Cooling
- Programmable Thermostat, Central Air, Ceiling Fan(s), Natural Gas
Appliances
- Included: Stainless Steel Appliance(s), Refrigerator, Disposal, Dishwasher, Oven/Range - Gas, Microwave, Tankless Water Heater
Features
- Family Room Off Kitchen, Entry Level Bedroom, Dining Area, Combination Dining/Living, Combination Kitchen/Dining, Walk-In Closet(s), Recessed Lighting, Kitchen Island
- Has basement: No
- Number of fireplaces: 1
- Fireplace features: Gas/Propane
Interior area
- Total structure area: 2,323
- Total interior livable area: 2,323 sqft
- Finished area above ground: 2,323
- Finished area below ground: 0
Video & virtual tour
Property
Parking
- Total spaces: 2
- Parking features: Garage Faces Front, Attached
- Attached garage spaces: 2
Accessibility
- Accessibility features: Accessible Doors
Features
- Levels: Two
- Stories: 2
- Patio & porch: Patio
- Pool features: Community
- Waterfront features: River
Lot
- Size: 2,323 Square Feet
Details
- Additional structures: Above Grade, Below Grade
- Parcel number: NO TAX RECORD
- Zoning: RCD
- Special conditions: Standard
Construction
Type & style
- Home type: Townhouse
- Architectural style: Ranch/Rambler
- Property subtype: Townhouse
Materials
- Vinyl Siding
- Foundation: Slab
- Roof: Architectural Shingle
Condition
- New construction: Yes
- Year built: 2025
Details
- Builder model: CONNECT
- Builder name: DRB Elevate
Utilities & green energy
- Sewer: Public Sewer
- Water: Public
Community & HOA
Community
- Senior community: Yes
- Subdivision: Victoria Park at Parkside Villas
HOA
- Has HOA: Yes
- Amenities included: Clubhouse, Pool, Picnic Area, Bike Trail, Fitness Center
- HOA fee: $175 monthly
Location
- Region: Upper Marlboro
Financial & listing details
- Price per square foot: $230/sqft
- Tax assessed value: $20,000
- Date on market: 8/4/2025
- Listing agreement: Exclusive Right To Sell
- Ownership: Fee Simple
About the community
55+ community
Experience the pinnacle of luxury, low-maintenance living with DRB Elevate at Victoria Park at Parkside, a 55+ lifestyle community in Upper Marlboro, MD! Offering single family homes and low-maintenance villas with access to resort-style amenities, Victoria Park is more than just a community; it's a dynamic way of life centered around Central Park, a 150-acre oasis complete with an amphitheater and captivating interactive fountains. Immerse yourself in a realm of luxurious amenities, including two pools, a clubhouse boasting a game room and cinema, tennis facilities, and an eight-mile network of scenic trails! Conveniently located near the Beltway, Victoria Park opens doors to the entire Washington Metropolitan region, allowing you to explore the rich cultural, historical, and recreational opportunities presented by our nation's capital. Enjoy the convenience of modern luxuries and accessibility at Victoria Park where you can truly have it all.
Discover the DRB Advantage
Enjoy savings with Interest Rates as low as 2.99% (5.618% APR)*Source: DRB Elevate

