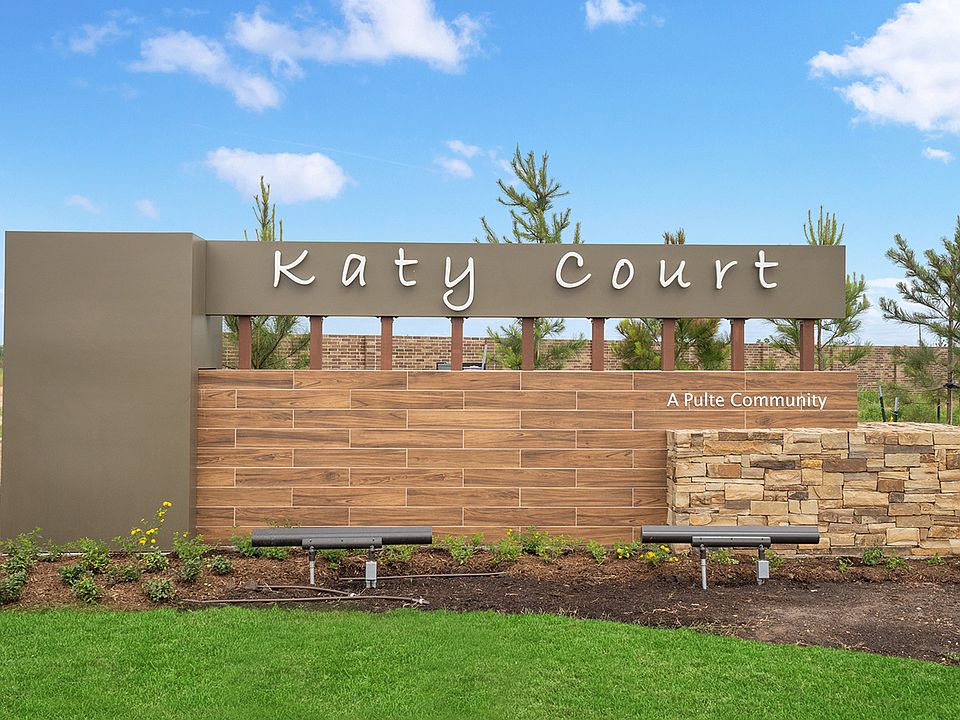Curved staircase highlights two-story entry. Home office with French doors and formal dining room set at entry. Two-story family room with wall of windows and cast stone fireplace opens to kitchen and morning area. Kitchen features walk-in pantry, 5-burner gas cooktop and island with built-in seating space. First-floor primary suite with wall of windows. Dual vanities, freestanding tub, separate glass-enclosed shower and two walk-in closets in primary bath. First-floor guest suite offers private bath. A game room, media room and three secondary bedrooms are upstairs. Covered backyard patio. Three-car garage.
New construction
$724,900
3702 Highcliffe Dr, Katy, TX 77493
5beds
3,791sqft
Single Family Residence
Built in 2025
8,960.29 Square Feet Lot
$-- Zestimate®
$191/sqft
$75/mo HOA
- 49 days
- on Zillow |
- 69 |
- 4 |
Zillow last checked: 7 hours ago
Listing updated: July 31, 2025 at 08:22am
Listed by:
Lee Jones TREC #0439466 713-948-6666,
Perry Homes Realty, LLC
Source: HAR,MLS#: 49913595
Travel times
Schedule tour
Select your preferred tour type — either in-person or real-time video tour — then discuss available options with the builder representative you're connected with.
Facts & features
Interior
Bedrooms & bathrooms
- Bedrooms: 5
- Bathrooms: 5
- Full bathrooms: 4
- 1/2 bathrooms: 1
Primary bathroom
- Features: Full Secondary Bathroom Down, Half Bath
Kitchen
- Features: Kitchen Island, Kitchen open to Family Room, Pantry, Walk-in Pantry
Heating
- Electric
Cooling
- Ceiling Fan(s), Electric
Appliances
- Included: ENERGY STAR Qualified Appliances, Disposal, Electric Oven, Microwave, Gas Cooktop, Dishwasher
- Laundry: Electric Dryer Hookup
Features
- Formal Entry/Foyer, High Ceilings, Prewired for Alarm System, 2 Bedrooms Down, En-Suite Bath, Primary Bed - 1st Floor, Walk-In Closet(s)
- Flooring: Carpet, Tile
- Number of fireplaces: 1
Interior area
- Total structure area: 3,791
- Total interior livable area: 3,791 sqft
Property
Parking
- Total spaces: 3
- Parking features: Attached
- Attached garage spaces: 3
Features
- Stories: 2
- Patio & porch: Covered
- Exterior features: Sprinkler System
- Fencing: Back Yard
Lot
- Size: 8,960.29 Square Feet
- Dimensions: 70 x 128
- Features: Subdivided, 0 Up To 1/4 Acre
Details
- Parcel number: 1479470010003
Construction
Type & style
- Home type: SingleFamily
- Architectural style: Traditional
- Property subtype: Single Family Residence
Materials
- Brick, Stone
- Foundation: Slab
- Roof: Composition
Condition
- New construction: Yes
- Year built: 2025
Details
- Builder name: Perry Homes
Utilities & green energy
- Water: Water District
Green energy
- Green verification: Other Energy Report
- Energy efficient items: Thermostat, Other Energy Features
Community & HOA
Community
- Security: Prewired for Alarm System
- Subdivision: Katy Court 70'
HOA
- Has HOA: Yes
- Amenities included: Park, Pool, Trail(s)
- HOA fee: $900 annually
Location
- Region: Katy
Financial & listing details
- Price per square foot: $191/sqft
- Date on market: 6/16/2025
- Listing terms: Cash,Conventional,FHA,VA Loan
- Road surface type: Curbs
About the community
PoolParkTrails
Located in one of West Houston's most desired areas, Katy Court is a new home community in Katy, TX. Situated north of I-10 and west of Grand Parkway, Katy Court combines the charm of a small-town feel with convenient access to the big-city life of Houston. Students are zoned to one of the top-rated school districts in Houston, Katy ISD. The amenities of Katy Court will feature parks, walking trails, and a resort-style pool for families to enjoy. Smart Comes Standard with every Perry Home!
Source: Perry Homes

