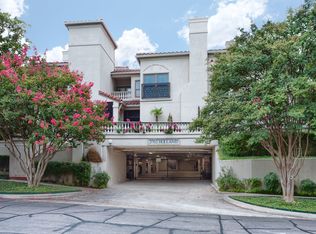Sold on 11/05/24
Price Unknown
3702 Holland Ave APT 7, Dallas, TX 75219
3beds
2,354sqft
Condominium
Built in 1994
-- sqft lot
$603,800 Zestimate®
$--/sqft
$4,884 Estimated rent
Home value
$603,800
$549,000 - $664,000
$4,884/mo
Zestimate® history
Loading...
Owner options
Explore your selling options
What's special
Exquisite soft contemporary home boasting 3 bedrooms, 3.5 baths, and luxurious features throughout. Nestled in Turtle Creek, it offers soaring ceilings, beautiful hardwoods, and abundant natural light. The open living-dining area features a cozy fireplace, while the gourmet kitchen shines with stainless steel appliances and French doors opening to a serene garden with a flagstone patio. The primary suite is a retreat with a spa-like bath, custom walk-in closets, and a separate shower-soaking tub. Additional features include a study-second living area, powder bath, built-ins, and two guest suites with ensuite baths and walk-in closets. Two garage spaces offer ample climate-controlled storage. Situated in a charming complex of 10 units, it's steps from Turtle Creek, Katy Trail, and premier shopping and dining destinations.
Zillow last checked: 8 hours ago
Listing updated: June 19, 2025 at 07:12pm
Listed by:
Grant Vancleve 0467759 214-350-0400,
Briggs Freeman Sotheby's Int'l 214-350-0400
Bought with:
Laurie Wall
The Wall Team Realty Assoc
Chip Luke, 0754807
The Wall Team Realty Assoc
Source: NTREIS,MLS#: 20575779
Facts & features
Interior
Bedrooms & bathrooms
- Bedrooms: 3
- Bathrooms: 4
- Full bathrooms: 3
- 1/2 bathrooms: 1
Primary bedroom
- Features: Closet Cabinetry, Dual Sinks, En Suite Bathroom, Garden Tub/Roman Tub, Separate Shower, Walk-In Closet(s)
- Level: Second
- Dimensions: 18 x 12
Bedroom
- Features: Built-in Features, En Suite Bathroom, Split Bedrooms, Walk-In Closet(s)
- Level: Third
- Dimensions: 15 x 15
Bedroom
- Features: Built-in Features, En Suite Bathroom, Walk-In Closet(s)
- Level: Third
- Dimensions: 13 x 11
Dining room
- Level: First
- Dimensions: 10 x 12
Half bath
- Level: First
- Dimensions: 4 x 9
Kitchen
- Features: Breakfast Bar, Built-in Features, Stone Counters
- Level: First
- Dimensions: 10 x 10
Living room
- Level: First
- Dimensions: 15 x 12
Office
- Level: First
- Dimensions: 12 x 10
Utility room
- Features: Closet, Utility Room
- Level: Second
- Dimensions: 3 x 6
Heating
- Central, Electric
Cooling
- Central Air, Ceiling Fan(s), Electric
Appliances
- Included: Dishwasher, Electric Cooktop, Electric Oven, Disposal, Microwave
- Laundry: In Hall
Features
- Built-in Features, Chandelier, Decorative/Designer Lighting Fixtures, Granite Counters, Open Floorplan, Cable TV, Vaulted Ceiling(s), Walk-In Closet(s)
- Flooring: Tile, Wood
- Windows: Window Coverings
- Has basement: No
- Number of fireplaces: 1
- Fireplace features: Family Room, Wood Burning
Interior area
- Total interior livable area: 2,354 sqft
Property
Parking
- Total spaces: 2
- Parking features: Assigned, Covered, Electric Gate, Community Structure
- Attached garage spaces: 2
Features
- Levels: Three Or More
- Stories: 3
- Patio & porch: Front Porch, Patio
- Exterior features: Courtyard
- Pool features: None
- Fencing: Wood
Lot
- Features: Landscaped, Few Trees
Details
- Parcel number: 00C29450000000007
Construction
Type & style
- Home type: Condo
- Architectural style: Contemporary/Modern
- Property subtype: Condominium
- Attached to another structure: Yes
Materials
- Stucco
- Foundation: Slab
- Roof: Other,Tile
Condition
- Year built: 1994
Utilities & green energy
- Water: Public
- Utilities for property: Water Available, Cable Available
Community & neighborhood
Community
- Community features: Gated, Curbs, Sidewalks
Location
- Region: Dallas
- Subdivision: Holland Condominiums 3702
HOA & financial
HOA
- Has HOA: Yes
- HOA fee: $613 monthly
- Services included: Association Management, Insurance, Maintenance Structure, Sewer, Utilities
- Association name: Knobler Property Management
- Association phone: 214-310-1414
Other
Other facts
- Listing terms: Cash,Conventional
Price history
| Date | Event | Price |
|---|---|---|
| 11/5/2024 | Sold | -- |
Source: NTREIS #20575779 | ||
| 10/7/2024 | Pending sale | $625,000$266/sqft |
Source: NTREIS #20575779 | ||
| 9/27/2024 | Listing removed | $625,000$266/sqft |
Source: NTREIS #20575779 | ||
| 9/23/2024 | Contingent | $625,000$266/sqft |
Source: NTREIS #20575779 | ||
| 9/3/2024 | Price change | $625,000-3.8%$266/sqft |
Source: NTREIS #20575779 | ||
Public tax history
| Year | Property taxes | Tax assessment |
|---|---|---|
| 2024 | $8,500 -13% | $726,410 |
| 2023 | $9,771 -5% | $726,410 +43.5% |
| 2022 | $10,290 -6.5% | $506,110 |
Find assessor info on the county website
Neighborhood: 75219
Nearby schools
GreatSchools rating
- 4/10Ben Milam Elementary SchoolGrades: PK-5Distance: 0.8 mi
- 5/10Alex W Spence Talented/Gifted AcademyGrades: 6-8Distance: 0.9 mi
- 4/10North Dallas High SchoolGrades: 9-12Distance: 0.5 mi
Schools provided by the listing agent
- Elementary: Milam
- Middle: Spence
- High: North Dallas
- District: Dallas ISD
Source: NTREIS. This data may not be complete. We recommend contacting the local school district to confirm school assignments for this home.
Get a cash offer in 3 minutes
Find out how much your home could sell for in as little as 3 minutes with a no-obligation cash offer.
Estimated market value
$603,800
Get a cash offer in 3 minutes
Find out how much your home could sell for in as little as 3 minutes with a no-obligation cash offer.
Estimated market value
$603,800
