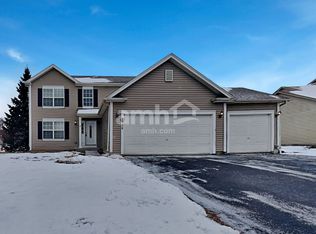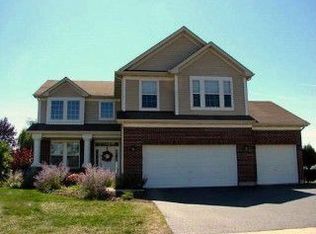Closed
$375,000
3702 Landings Rd, Joliet, IL 60431
3beds
1,760sqft
Single Family Residence
Built in 2003
-- sqft lot
$377,900 Zestimate®
$213/sqft
$2,919 Estimated rent
Home value
$377,900
$348,000 - $412,000
$2,919/mo
Zestimate® history
Loading...
Owner options
Explore your selling options
What's special
Welcome to this stunning 3-bedroom, 3.1-bathroom waterfront home that offers the perfect blend of luxury, comfort, and style. Thoughtfully designed for both everyday living and entertaining, this two-story residence with a fully finished basement and attached 2-car garage could check all the boxes for your dream home. Step inside to find a bright, flowing layout filled with ample natural light. The beautiful hardwood floors throughout the main level complement the tasteful finishes. The spacious living and dining areas are ideal for gatherings, while the newer appliances and well-appointed kitchen make meal preparation a joy. Upstairs, retreat to the updated master suite featuring an elegant, remodeled bathroom and ample closet space. Two additional bedrooms provide room for family, guests, or a home office, all with access to the main bathroom. The full finished basement is a showstopper-perfect for entertaining or relaxing. Enjoy a fully equipped wet bar with kegerator, built-in shelving, a cozy fireplace, dedicated workout area, full bathroom, and generous storage. Whether you're hosting a movie night, game day, or a quiet evening in, this space adapts to your needs. As an additional benefit, there is a 240V charger in the garage for EVs. Outside, the property continues to impress. A large deck overlooking the water features a hot tub, pergola, a built-in sound system, and room for both lounging and dining. Professionally landscaped grounds with custom lighting enhance the home's curb appeal and create a stunning atmosphere in the evening. Additional upgrades include new carpeting and thoughtful touches throughout that reflect pride of ownership. Whether you're enjoying a peaceful morning by the water or entertaining guests on the deck, this home delivers a lifestyle that's hard to match. Don't miss your opportunity to own this exceptional, move-in ready home in the Plainfield School District that truly has it all - style, space, and standout features designed for living and entertaining.
Zillow last checked: 8 hours ago
Listing updated: October 17, 2025 at 01:02am
Listing courtesy of:
Kerstin Pasteris 815-290-9890,
Lighthouse Legacy Realty
Bought with:
Donna Blagojevic
HomeSmart Realty Group
Source: MRED as distributed by MLS GRID,MLS#: 12440464
Facts & features
Interior
Bedrooms & bathrooms
- Bedrooms: 3
- Bathrooms: 4
- Full bathrooms: 3
- 1/2 bathrooms: 1
Primary bedroom
- Features: Bathroom (Full)
- Level: Second
- Area: 144 Square Feet
- Dimensions: 12X12
Bedroom 2
- Level: Second
- Area: 100 Square Feet
- Dimensions: 10X10
Bedroom 3
- Level: Second
- Area: 110 Square Feet
- Dimensions: 10X11
Dining room
- Level: Main
- Area: 110 Square Feet
- Dimensions: 11X10
Family room
- Level: Main
- Area: 200 Square Feet
- Dimensions: 20X10
Kitchen
- Level: Main
- Area: 154 Square Feet
- Dimensions: 14X11
Laundry
- Level: Main
- Area: 48 Square Feet
- Dimensions: 8X6
Living room
- Level: Main
- Area: 240 Square Feet
- Dimensions: 20X12
Heating
- Natural Gas
Cooling
- Central Air
Appliances
- Included: Range, Microwave, Dishwasher, Refrigerator
Features
- Basement: Finished,Full
- Number of fireplaces: 1
- Fireplace features: Basement
Interior area
- Total structure area: 0
- Total interior livable area: 1,760 sqft
Property
Parking
- Total spaces: 6
- Parking features: On Site, Garage Owned, Attached, Owned, Garage
- Attached garage spaces: 2
Accessibility
- Accessibility features: No Disability Access
Features
- Stories: 2
- Exterior features: Fire Pit
- Has spa: Yes
- Spa features: Outdoor Hot Tub
- Has view: Yes
- View description: Water, Back of Property
- Water view: Water,Back of Property
Lot
- Dimensions: 86x223x80x202
Details
- Additional structures: Pergola
- Parcel number: 0603353010390000
- Special conditions: None
Construction
Type & style
- Home type: SingleFamily
- Property subtype: Single Family Residence
Materials
- Vinyl Siding
Condition
- New construction: No
- Year built: 2003
Utilities & green energy
- Sewer: Public Sewer
- Water: Public
Community & neighborhood
Location
- Region: Joliet
HOA & financial
HOA
- Has HOA: Yes
- HOA fee: $580 annually
- Services included: Other
Other
Other facts
- Listing terms: FHA
- Ownership: Fee Simple w/ HO Assn.
Price history
| Date | Event | Price |
|---|---|---|
| 10/15/2025 | Sold | $375,000-1.3%$213/sqft |
Source: | ||
| 8/30/2025 | Pending sale | $380,000$216/sqft |
Source: | ||
| 8/22/2025 | Price change | $380,000-2.6%$216/sqft |
Source: | ||
| 8/13/2025 | Listed for sale | $390,000+110.8%$222/sqft |
Source: | ||
| 12/3/2003 | Sold | $185,000$105/sqft |
Source: Public Record Report a problem | ||
Public tax history
| Year | Property taxes | Tax assessment |
|---|---|---|
| 2023 | $6,418 +6.7% | $91,951 +11.3% |
| 2022 | $6,014 +5.6% | $82,584 +7% |
| 2021 | $5,697 +1.6% | $77,181 +2.9% |
Find assessor info on the county website
Neighborhood: 60431
Nearby schools
GreatSchools rating
- 7/10Grand Prairie Elementary SchoolGrades: K-5Distance: 0.9 mi
- 4/10Timber Ridge Middle SchoolGrades: 6-8Distance: 1 mi
- 8/10Plainfield Central High SchoolGrades: 9-12Distance: 3.6 mi
Schools provided by the listing agent
- District: 202
Source: MRED as distributed by MLS GRID. This data may not be complete. We recommend contacting the local school district to confirm school assignments for this home.
Get a cash offer in 3 minutes
Find out how much your home could sell for in as little as 3 minutes with a no-obligation cash offer.
Estimated market value$377,900
Get a cash offer in 3 minutes
Find out how much your home could sell for in as little as 3 minutes with a no-obligation cash offer.
Estimated market value
$377,900

