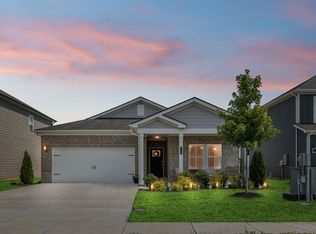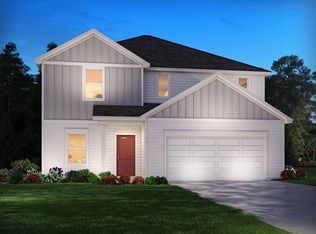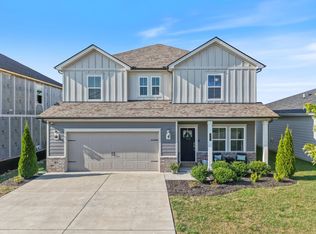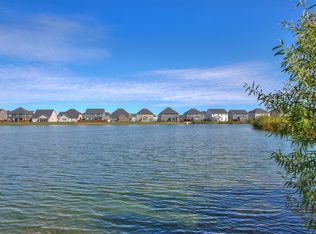Closed
Zestimate®
$430,000
3702 Mathewson Way, Murfreesboro, TN 37128
3beds
1,570sqft
Single Family Residence, Residential
Built in 2021
6,098.4 Square Feet Lot
$430,000 Zestimate®
$274/sqft
$2,285 Estimated rent
Home value
$430,000
$409,000 - $452,000
$2,285/mo
Zestimate® history
Loading...
Owner options
Explore your selling options
What's special
Like-new, energy-efficient home in Westwind Reserve on a premium lot with pond views and across from the playground. One-level with open floor plan layout! Tons of interior upgrades including granite countertops, fresh neutral paint, laminate flooring (all carpet removed), new gas stove and fridge, cozy electric fireplace. Exterior features include covered front porch and fenced backyard with patio. Plus added security features include keyless entry, ADT security cameras, carbon monoxide/smoke alarms. Move right in - all kitchen appliances + washer/dryer stay!! Super convenient location minutes to Barfield Park walking trails and recreation, Publix, Costco, restaurants, and I-24.
Preferred lender to offer up to 1% amount as lender credit towards closing cost or buy down, inquire for more info.
Zillow last checked: 8 hours ago
Listing updated: September 26, 2025 at 04:44pm
Listing Provided by:
Lisa Perry 615-512-4579,
Keller Williams Realty Nashville/Franklin
Bought with:
Heather Legg, 337431
Benchmark Realty, LLC
Source: RealTracs MLS as distributed by MLS GRID,MLS#: 2931899
Facts & features
Interior
Bedrooms & bathrooms
- Bedrooms: 3
- Bathrooms: 2
- Full bathrooms: 2
- Main level bedrooms: 3
Bedroom 1
- Features: Walk-In Closet(s)
- Level: Walk-In Closet(s)
- Area: 182 Square Feet
- Dimensions: 13x14
Bedroom 2
- Area: 132 Square Feet
- Dimensions: 11x12
Bedroom 3
- Area: 100 Square Feet
- Dimensions: 10x10
Primary bathroom
- Features: Suite
- Level: Suite
Dining room
- Features: Combination
- Level: Combination
- Area: 110 Square Feet
- Dimensions: 10x11
Kitchen
- Area: 143 Square Feet
- Dimensions: 11x13
Living room
- Area: 220 Square Feet
- Dimensions: 11x20
Heating
- Central, Electric
Cooling
- Central Air, Electric
Appliances
- Included: Gas Oven, Gas Range, Dishwasher, Disposal, Dryer, Microwave, Refrigerator, Stainless Steel Appliance(s), Washer
- Laundry: Electric Dryer Hookup, Washer Hookup
Features
- Kitchen Island
- Flooring: Tile, Vinyl
- Basement: None
- Number of fireplaces: 1
- Fireplace features: Electric
Interior area
- Total structure area: 1,570
- Total interior livable area: 1,570 sqft
- Finished area above ground: 1,570
Property
Parking
- Total spaces: 6
- Parking features: Garage Door Opener, Garage Faces Front
- Attached garage spaces: 2
- Uncovered spaces: 4
Features
- Levels: One
- Stories: 1
Lot
- Size: 6,098 sqft
Details
- Additional structures: Guest House
- Parcel number: 124H C 04000 R0127817
- Special conditions: Standard
Construction
Type & style
- Home type: SingleFamily
- Architectural style: Contemporary
- Property subtype: Single Family Residence, Residential
Materials
- Roof: Asphalt
Condition
- New construction: No
- Year built: 2021
Utilities & green energy
- Sewer: Public Sewer
- Water: Private
- Utilities for property: Electricity Available, Water Available
Community & neighborhood
Security
- Security features: Carbon Monoxide Detector(s), Security System, Smoke Detector(s), Smart Camera(s)/Recording
Location
- Region: Murfreesboro
- Subdivision: Westwind Reserve Sec 1 Ph 1
HOA & financial
HOA
- Has HOA: Yes
- HOA fee: $130 monthly
- Services included: Maintenance Grounds
- Second HOA fee: $300 one time
Price history
| Date | Event | Price |
|---|---|---|
| 9/26/2025 | Sold | $430,000-2.2%$274/sqft |
Source: | ||
| 8/28/2025 | Pending sale | $439,500$280/sqft |
Source: | ||
| 8/7/2025 | Contingent | $439,500$280/sqft |
Source: | ||
| 7/9/2025 | Listed for sale | $439,500+7.2%$280/sqft |
Source: | ||
| 9/4/2024 | Sold | $410,000$261/sqft |
Source: Public Record | ||
Public tax history
| Year | Property taxes | Tax assessment |
|---|---|---|
| 2025 | -- | $88,625 |
| 2024 | $2,507 +0.3% | $88,625 +0.3% |
| 2023 | $2,501 +41.3% | $88,400 +28.3% |
Find assessor info on the county website
Neighborhood: 37128
Nearby schools
GreatSchools rating
- 6/10Salem Elementary SchoolGrades: PK-6Distance: 0.7 mi
- 8/10Rockvale Middle SchoolGrades: 6-8Distance: 1.9 mi
- 8/10Rockvale High SchoolGrades: 9-12Distance: 2 mi
Schools provided by the listing agent
- Elementary: Salem Elementary School
- Middle: Rockvale Middle School
- High: Rockvale High School
Source: RealTracs MLS as distributed by MLS GRID. This data may not be complete. We recommend contacting the local school district to confirm school assignments for this home.
Get a cash offer in 3 minutes
Find out how much your home could sell for in as little as 3 minutes with a no-obligation cash offer.
Estimated market value
$430,000
Get a cash offer in 3 minutes
Find out how much your home could sell for in as little as 3 minutes with a no-obligation cash offer.
Estimated market value
$430,000



