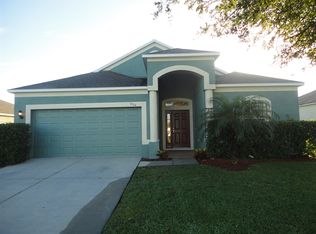Act Quick! Come see this beautifully maintained home located in Trapnell Ridge of Plant City. Wood laminate floors, newer appliances, and decorative kitchen backsplash are just some of the many upgrades throughout this home. This lot features a over sized enclosed lanai with a pond view and no back door neighbor! Neighborhood conveniently located near major interstate and highways as well as restaurants and shops. Schedule your appointment today... this home will not last long!
This property is off market, which means it's not currently listed for sale or rent on Zillow. This may be different from what's available on other websites or public sources.
