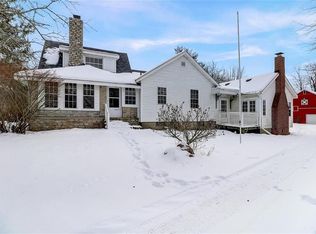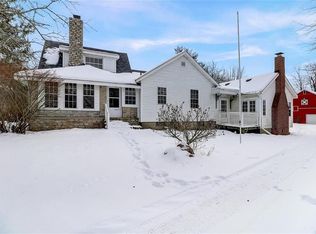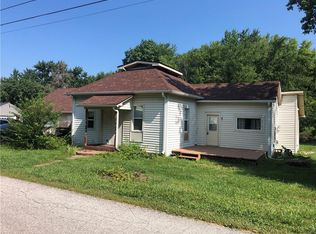Sold
$249,000
3702 W Lafayette Rd, Sheridan, IN 46069
3beds
2,076sqft
Residential, Single Family Residence
Built in 1982
1.09 Acres Lot
$253,300 Zestimate®
$120/sqft
$2,014 Estimated rent
Home value
$253,300
$238,000 - $271,000
$2,014/mo
Zestimate® history
Loading...
Owner options
Explore your selling options
What's special
Come and see this 2000+ square feet home on just over an acre. The lot is wooded at the back of the yard and has so much potential! Installed 50 year warranty roof in 2019 with new gutters, barn included. Windows, siding and slider installed in 2019. Gas HVAC new in 2022, gas water heater new in 2022 and electric A/C new in 2022. Stove is gas. New Refrigerator and garage refrigerator & deep freeze new in 2019. Washer & Dryer new 6-8 years ago. All of the important updates have been done. This has so much potential! This is an estate sale, no SD.
Zillow last checked: 8 hours ago
Listing updated: September 27, 2024 at 10:56am
Listing Provided by:
Brenda Bowman 317-407-4151,
F.C. Tucker Company,
Deanna Rogers 317-435-6249
Bought with:
Donald Lawless
F.C. Tucker Company
Lynn Lawless
F.C. Tucker Company
Source: MIBOR as distributed by MLS GRID,MLS#: 21992245
Facts & features
Interior
Bedrooms & bathrooms
- Bedrooms: 3
- Bathrooms: 2
- Full bathrooms: 2
- Main level bathrooms: 2
- Main level bedrooms: 3
Primary bedroom
- Features: Carpet
- Level: Main
- Area: 190 Square Feet
- Dimensions: 19x10
Bedroom 2
- Features: Carpet
- Level: Main
- Area: 135 Square Feet
- Dimensions: 15x9
Bedroom 3
- Features: Carpet
- Level: Main
- Area: 153 Square Feet
- Dimensions: 17x9
Dining room
- Features: Carpet
- Level: Main
- Area: 121 Square Feet
- Dimensions: 11x11
Family room
- Features: Carpet
- Level: Main
- Area: 280 Square Feet
- Dimensions: 20x14
Kitchen
- Features: Vinyl
- Level: Main
- Area: 153 Square Feet
- Dimensions: 17x9
Laundry
- Features: Vinyl
- Level: Main
- Area: 14 Square Feet
- Dimensions: 7x2
Living room
- Features: Carpet
- Level: Main
- Area: 196 Square Feet
- Dimensions: 14x14
Office
- Features: Carpet
- Level: Main
- Area: 90 Square Feet
- Dimensions: 10x9
Sitting room
- Features: Carpet
- Level: Main
- Area: 143 Square Feet
- Dimensions: 13x11
Heating
- Has Heating (Unspecified Type)
Cooling
- Has cooling: Yes
Appliances
- Included: Gas Cooktop, Dishwasher, Dryer, Disposal, Gas Water Heater, Kitchen Exhaust, Laundry Connection in Unit, Gas Oven, Refrigerator, Washer
- Laundry: Laundry Closet, Laundry Connection in Unit
Features
- Attic Access, Breakfast Bar, Ceiling Fan(s)
- Windows: Screens, Windows Vinyl
- Has basement: No
- Attic: Access Only
Interior area
- Total structure area: 2,076
- Total interior livable area: 2,076 sqft
Property
Parking
- Total spaces: 2
- Parking features: Attached
- Attached garage spaces: 2
Features
- Levels: One
- Stories: 1
- Patio & porch: Covered
Lot
- Size: 1.09 Acres
- Features: Mature Trees
Details
- Additional structures: Barn Mini
- Parcel number: 290131000022001001
- Special conditions: Estate
- Horse amenities: None
Construction
Type & style
- Home type: SingleFamily
- Architectural style: Traditional
- Property subtype: Residential, Single Family Residence
Materials
- Vinyl With Brick
- Foundation: Crawl Space
Condition
- New construction: No
- Year built: 1982
Utilities & green energy
- Sewer: Septic Tank
- Water: Private Well, Well
Community & neighborhood
Location
- Region: Sheridan
- Subdivision: No Subdivision
Price history
| Date | Event | Price |
|---|---|---|
| 9/25/2024 | Sold | $249,000$120/sqft |
Source: | ||
| 8/6/2024 | Pending sale | $249,000$120/sqft |
Source: | ||
| 8/5/2024 | Listed for sale | $249,000$120/sqft |
Source: | ||
Public tax history
| Year | Property taxes | Tax assessment |
|---|---|---|
| 2024 | $1,842 -1.6% | $218,300 +2.9% |
| 2023 | $1,873 +16.5% | $212,200 +7.3% |
| 2022 | $1,607 +10.6% | $197,800 +14.6% |
Find assessor info on the county website
Neighborhood: 46069
Nearby schools
GreatSchools rating
- 6/10Sheridan Elementary SchoolGrades: PK-5Distance: 0.6 mi
- 8/10Sheridan Middle SchoolGrades: 6-8Distance: 0.6 mi
- 8/10Sheridan High SchoolGrades: 9-12Distance: 0.5 mi
Schools provided by the listing agent
- Elementary: Sheridan Elementary School
- Middle: Sheridan Middle School
- High: Sheridan High School
Source: MIBOR as distributed by MLS GRID. This data may not be complete. We recommend contacting the local school district to confirm school assignments for this home.
Get a cash offer in 3 minutes
Find out how much your home could sell for in as little as 3 minutes with a no-obligation cash offer.
Estimated market value$253,300
Get a cash offer in 3 minutes
Find out how much your home could sell for in as little as 3 minutes with a no-obligation cash offer.
Estimated market value
$253,300


