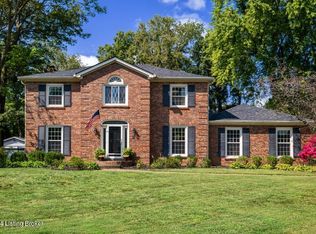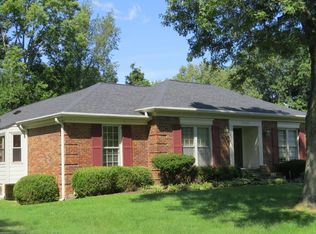New List Price!!!Brick Ranch in the highly sought after area of River Bluff Farms. Beautiful Updates throughout entire home.Gleaming Hardwood Floors, Large Gourmet Kitchen with Granite, Abundance of Cabinetry, Backsplash, Desk, Very inviting Beamed Family Rm, Stunning Master addition with HUGE Walk-in Double Head Shower, heated floors, double sink vanity, spacious walk-in closet and exits to private new trex deck, freshly painted bath. Finished Family room in basement, full bathroom, a room that could be used as 4th Bedroom and a craft/exercise room. Lots of storage. The landscaping is beautiful and the backyard is very private. A 2 car attached garage and a 2 1/2 detached garage. Ceiling fans throughout, bay window, skylight, first floor laundry, covered porch, pride of ownership! Hurry First time home for sale in over 30 years. Great neighborhood in the Oldham County School District. Sellers are retired and moving to Nashville. Showing this home is a true pleasure.
This property is off market, which means it's not currently listed for sale or rent on Zillow. This may be different from what's available on other websites or public sources.


