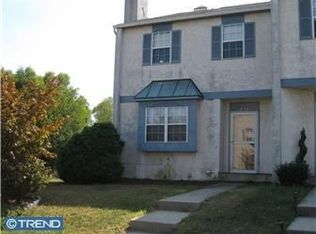The buyers financing fell through at the last minute, but lucky for you! Welcome Home to this Charming Townhome in a very kid friendly community. It's perfect as a starter home or for downsizing. When you enter the front door you are faced with an expansive open floor plan. It's large enough to make it three separate areas, living room, dining room, study/office area. This is the floor you will find the powder room too. Enjoy your eat-in kitchen with brand new dishwasher. The breakfast nook area allows you to exit through the sliders out to the private back patio with a brand new fence. Open the fence gate and you will be amazed and surprised at the beautiful open green space where you can enjoy gathering with neighbors, friends, & family or let the little ones play on the playground. The unfinished basement is huge with high ceilings and opportunities to have a workshop, a gym, or just additional space. Upstairs there are three generous sized bedrooms. The primary bedroom complete with ceiling fan has its own vanity sink and door leading into the full hall bath with the brand new bathtub. There's plenty of closet space too. To top it off, you can park right out front of your home in one of the two assigned parking spaces. The close proximity to playgrounds, ball fields, restaurants, shops, and major access roads make this a great place to call home!
This property is off market, which means it's not currently listed for sale or rent on Zillow. This may be different from what's available on other websites or public sources.
