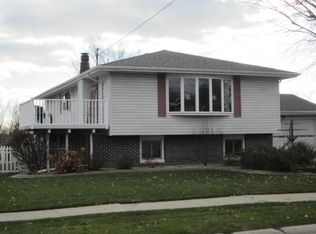Closed
$307,000
3702 Wirth Rd, Highland, IN 46322
3beds
1,906sqft
Single Family Residence
Built in 1958
0.51 Acres Lot
$367,900 Zestimate®
$161/sqft
$2,388 Estimated rent
Home value
$367,900
$335,000 - $405,000
$2,388/mo
Zestimate® history
Loading...
Owner options
Explore your selling options
What's special
Located in the heart of Highland, IN, this UPDATED ranch style home, with an IN-GROUND POOL, is ready for the next owner. The town of Highland was recently ranked as high as #6 (2023) as being one of "America's Hottest Zip Codes." The home features an UPDATED KITCHEN (stainless refrigerator and oven included), three bedrooms and a REMODELED MAIN BATH (plus additional .5 bath) on the main level. The living room has a large picture window and fireplace. The finished basement includes a bonus room for various uses as well as a bar area. The unfinished area houses all the mechanicals, laundry area, and plenty of storage. The home comes with all appliances. The exterior boasts a long side drive, a detached two-car garage, an inground pool, slide, and an outdoor entertainment area. Additional storage shed is also provided along with a beautifully landscaped front and fenced in side yard. The home abuts a open area (no neighbors to the rear), close to Shepard Park and Southridge Elementary school. This home combines comfort, luxury, and convenience, with several recent updates. The pool has been serviced by Caribbean Pool for the past 15 years, has an electric cover, and a gas heater. This gem will not last long, schedule your showing as soon as you can.
Zillow last checked: 8 hours ago
Listing updated: May 28, 2025 at 12:47pm
Listed by:
Michael Golumbeck,
REI Brokerage 219-322-3445
Bought with:
Debra Wagner, RB14045136
Listing Leaders Northwest
Source: NIRA,MLS#: 817912
Facts & features
Interior
Bedrooms & bathrooms
- Bedrooms: 3
- Bathrooms: 2
- Full bathrooms: 1
- 1/2 bathrooms: 1
Primary bedroom
- Area: 196
- Dimensions: 14.0 x 14.0
Bedroom 2
- Area: 168
- Dimensions: 12.0 x 14.0
Bedroom 3
- Area: 144
- Dimensions: 12.0 x 12.0
Dining room
- Area: 100
- Dimensions: 10.0 x 10.0
Family room
- Area: 400
- Dimensions: 20.0 x 20.0
Kitchen
- Description: Corian Countertops
- Area: 144
- Dimensions: 12.0 x 12.0
Living room
- Area: 308
- Dimensions: 22.0 x 14.0
Heating
- Forced Air
Appliances
- Included: Dryer, Range Hood, Washer, Stainless Steel Appliance(s), Refrigerator, Microwave
- Laundry: Gas Dryer Hookup, Lower Level, Laundry Room
Features
- Eat-in Kitchen, Kitchen Island
- Windows: Insulated Windows
- Basement: Full,Sump Pump,Storage Space,Partially Finished
- Number of fireplaces: 2
- Fireplace features: Basement
Interior area
- Total structure area: 1,906
- Total interior livable area: 1,906 sqft
- Finished area above ground: 1,256
Property
Parking
- Total spaces: 2
- Parking features: Asphalt, Detached, Garage Door Opener, Driveway
- Garage spaces: 2
- Has uncovered spaces: Yes
Features
- Levels: One
- Patio & porch: Covered, Patio, Front Porch, Deck
- Exterior features: Private Yard, Storage
- Pool features: Heated, In Ground
- Has view: Yes
- View description: Meadow, Trees/Woods
Lot
- Size: 0.51 Acres
- Features: Back Yard, Landscaped, Rectangular Lot, Private, Front Yard
Details
- Has additional parcels: Yes
- Parcel number: 450727251010000026
- Zoning description: residential
- Special conditions: Standard
Construction
Type & style
- Home type: SingleFamily
- Property subtype: Single Family Residence
Condition
- New construction: No
- Year built: 1958
Utilities & green energy
- Electric: 100 Amp Service
- Sewer: Public Sewer
- Water: Public
- Utilities for property: Cable Connected, Natural Gas Connected, Water Connected, Sewer Connected, Electricity Connected
Community & neighborhood
Location
- Region: Highland
Other
Other facts
- Listing agreement: Exclusive Right To Sell
- Listing terms: Cash,FHA,Conventional
Price history
| Date | Event | Price |
|---|---|---|
| 5/23/2025 | Sold | $307,000-0.9%$161/sqft |
Source: | ||
| 5/9/2025 | Pending sale | $309,900$163/sqft |
Source: | ||
| 3/28/2025 | Contingent | $309,900$163/sqft |
Source: | ||
| 3/24/2025 | Listed for sale | $309,900$163/sqft |
Source: | ||
Public tax history
| Year | Property taxes | Tax assessment |
|---|---|---|
| 2024 | $104 +5.5% | $4,800 |
| 2023 | $98 +7.1% | $4,800 |
| 2022 | $92 +4.2% | $4,800 +14.3% |
Find assessor info on the county website
Neighborhood: 46322
Nearby schools
GreatSchools rating
- 5/10Southridge Elementary SchoolGrades: K-5Distance: 0.2 mi
- 5/10Highland Middle SchoolGrades: 6-8Distance: 1 mi
- 8/10Highland High SchoolGrades: 9-12Distance: 0.9 mi
Schools provided by the listing agent
- Elementary: Southridge Elementary School
- Middle: Highland Middle School
- High: Highland High School
Source: NIRA. This data may not be complete. We recommend contacting the local school district to confirm school assignments for this home.
Get a cash offer in 3 minutes
Find out how much your home could sell for in as little as 3 minutes with a no-obligation cash offer.
Estimated market value$367,900
Get a cash offer in 3 minutes
Find out how much your home could sell for in as little as 3 minutes with a no-obligation cash offer.
Estimated market value
$367,900
