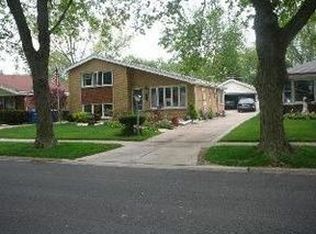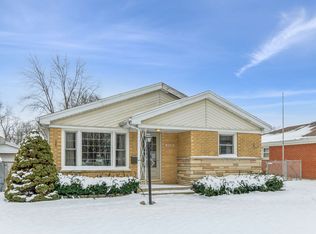Closed
$265,000
3703 153rd St, Midlothian, IL 60445
3beds
1,602sqft
Single Family Residence
Built in 1960
-- sqft lot
$283,300 Zestimate®
$165/sqft
$2,363 Estimated rent
Home value
$283,300
$252,000 - $317,000
$2,363/mo
Zestimate® history
Loading...
Owner options
Explore your selling options
What's special
**This adorable ranch is a true gem that is beckoning you to call it home! Step into the heart of elegance as you enter the eat-in kitchen, adorned with exquisite new maple cabinets, gleaming quartz counters, and new stainless steel appliances. The dining room and expansive living room offer an inviting ambiance, perfect for hosting gatherings or enjoying quiet evenings. Unwind in the extra family room, complete with a sophisticated wet bar, adding a touch of opulence to your entertainment space. Every corner exudes comfort and style, from the plush new carpeting to the meticulously refinished hardwood floors, all complemented by a fresh coat of paint that breathes life into every room. Rarely found in this coveted neighborhood, an attached 2-car garage awaits, providing unparalleled convenience and security. The sliding doors seamlessly connects to the home, inviting natural light and tranquil views indoors. Additionally, a removable front ramp ensures effortless accessibility for all. Nestled in a vibrant and sought-after neighborhood this home offers the perfect blend of serenity and connectivity, making it an ideal place to call home!**
Zillow last checked: 8 hours ago
Listing updated: June 30, 2024 at 01:00am
Listing courtesy of:
Jaime Birks 888-524-9405,
eXp Realty
Bought with:
Phyllis Seno
RE/MAX 1st Service
Source: MRED as distributed by MLS GRID,MLS#: 12051578
Facts & features
Interior
Bedrooms & bathrooms
- Bedrooms: 3
- Bathrooms: 2
- Full bathrooms: 2
Primary bedroom
- Features: Flooring (Hardwood)
- Level: Main
- Area: 182 Square Feet
- Dimensions: 13X14
Bedroom 2
- Features: Flooring (Hardwood)
- Level: Main
- Area: 110 Square Feet
- Dimensions: 11X10
Bedroom 3
- Features: Flooring (Carpet)
- Level: Main
- Area: 130 Square Feet
- Dimensions: 13X10
Dining room
- Features: Flooring (Hardwood)
- Level: Main
- Area: 154 Square Feet
- Dimensions: 11X14
Family room
- Features: Flooring (Carpet)
- Level: Main
- Area: 418 Square Feet
- Dimensions: 19X22
Kitchen
- Features: Flooring (Hardwood)
- Level: Main
- Area: 208 Square Feet
- Dimensions: 13X16
Laundry
- Level: Main
- Area: 144 Square Feet
- Dimensions: 12X12
Living room
- Features: Flooring (Hardwood)
- Level: Main
- Area: 315 Square Feet
- Dimensions: 21X15
Heating
- Natural Gas
Cooling
- Central Air
Appliances
- Included: Range, Dishwasher, Refrigerator
Features
- Basement: Crawl Space
Interior area
- Total structure area: 0
- Total interior livable area: 1,602 sqft
Property
Parking
- Total spaces: 2
- Parking features: On Site, Attached, Garage
- Attached garage spaces: 2
Accessibility
- Accessibility features: Ramp - Main Level, Disability Access
Features
- Stories: 1
Lot
- Dimensions: 49.9 X 125.4 X 49.6 X 125.4
Details
- Parcel number: 28141080080000
- Special conditions: None
Construction
Type & style
- Home type: SingleFamily
- Property subtype: Single Family Residence
Materials
- Brick
Condition
- New construction: No
- Year built: 1960
- Major remodel year: 2024
Utilities & green energy
- Sewer: Public Sewer
- Water: Public
Community & neighborhood
Location
- Region: Midlothian
Other
Other facts
- Listing terms: Conventional
- Ownership: Fee Simple
Price history
| Date | Event | Price |
|---|---|---|
| 6/26/2024 | Sold | $265,000+2%$165/sqft |
Source: | ||
| 5/22/2024 | Contingent | $259,900$162/sqft |
Source: | ||
| 5/10/2024 | Listed for sale | $259,900+52.9%$162/sqft |
Source: | ||
| 3/25/2024 | Sold | $170,000$106/sqft |
Source: Public Record | ||
Public tax history
| Year | Property taxes | Tax assessment |
|---|---|---|
| 2023 | $5,310 +50.1% | $19,999 +46.1% |
| 2022 | $3,538 +1685.9% | $13,687 |
| 2021 | $198 +12.7% | $13,687 |
Find assessor info on the county website
Neighborhood: 60445
Nearby schools
GreatSchools rating
- 4/10Central Park Elementary SchoolGrades: K-8Distance: 0.4 mi
- 6/10Bremen High SchoolGrades: 9-12Distance: 0.4 mi
- NASpaulding SchoolGrades: PK-3Distance: 0.9 mi
Schools provided by the listing agent
- District: 143
Source: MRED as distributed by MLS GRID. This data may not be complete. We recommend contacting the local school district to confirm school assignments for this home.

Get pre-qualified for a loan
At Zillow Home Loans, we can pre-qualify you in as little as 5 minutes with no impact to your credit score.An equal housing lender. NMLS #10287.
Sell for more on Zillow
Get a free Zillow Showcase℠ listing and you could sell for .
$283,300
2% more+ $5,666
With Zillow Showcase(estimated)
$288,966
