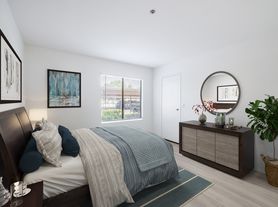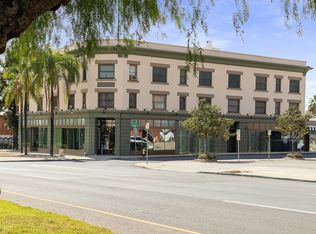Welcome to 3703 Country Oaks Loop # B a beautifully upgraded studio apartment in Ontario! this unit is conveniently located near local shopping, dining, parks, and easy accesses 60 and 15 freeway, offering quick connectivity throughout the Inland Empire
This move-in-ready unit features central air, renewed flooring throughout and a remodeled kitchen with sleek countertops and full electric appliances perfect for convenient everyday living. Enjoy the added bonus of an in-unit washer and dryer, making laundry day a breeze. with a detached garage the space is well-maintained and in excellent condition, ideal for anyone looking for a low-maintenance lifestyle in a great location. Situated in a quiet and well-kept community,
Condo for rent
$1,800/mo
3703 Country Oaks Loop UNIT B, Ontario, CA 91761
1beds
400sqft
Price may not include required fees and charges.
Condo
Available now
No pets
Central air
In kitchen laundry
1 Garage space parking
Central
What's special
Full electric appliancesSleek countertopsRemodeled kitchenIn-unit washer and dryer
- 32 days |
- -- |
- -- |
Zillow last checked: 8 hours ago
Listing updated: 11 hours ago
Travel times
Looking to buy when your lease ends?
Consider a first-time homebuyer savings account designed to grow your down payment with up to a 6% match & a competitive APY.
Facts & features
Interior
Bedrooms & bathrooms
- Bedrooms: 1
- Bathrooms: 1
- Full bathrooms: 1
Heating
- Central
Cooling
- Central Air
Appliances
- Included: Dryer, Microwave, Oven, Refrigerator
- Laundry: In Kitchen, In Unit
Features
- Breakfast Bar, Unfurnished
- Flooring: Laminate
Interior area
- Total interior livable area: 400 sqft
Property
Parking
- Total spaces: 1
- Parking features: Garage, Covered
- Has garage: Yes
- Details: Contact manager
Features
- Stories: 2
- Exterior features: Contact manager
- Has spa: Yes
- Spa features: Hottub Spa
- Has view: Yes
- View description: Contact manager
Details
- Parcel number: 1083451300000
Construction
Type & style
- Home type: Condo
- Property subtype: Condo
Condition
- Year built: 1987
Building
Management
- Pets allowed: No
Community & HOA
Location
- Region: Ontario
Financial & listing details
- Lease term: 12 Months
Price history
| Date | Event | Price |
|---|---|---|
| 11/26/2025 | Price change | $1,800-7.7%$5/sqft |
Source: CRMLS #PW25252761 | ||
| 11/4/2025 | Listed for rent | $1,950+22.3%$5/sqft |
Source: CRMLS #PW25252761 | ||
| 8/30/2025 | Listing removed | $1,595$4/sqft |
Source: CRMLS #PW25188644 | ||
| 8/22/2025 | Listed for rent | $1,595+32.9%$4/sqft |
Source: CRMLS #PW25188644 | ||
| 3/3/2025 | Sold | $265,000$663/sqft |
Source: | ||

