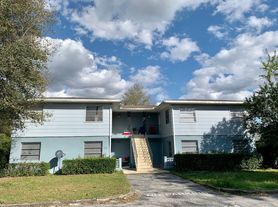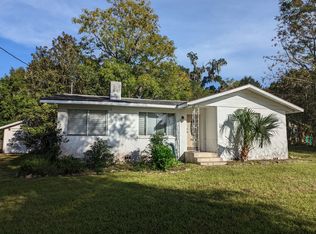Large 2 bedrooms mobile, 1300.00 a month. 1300 deposit. 100.00 a month for lawn service. close to Walmart, shopping etc. Big Florida room addition with ac, sliding glass doors, very large laundry addition, e sheds, small workshop, basic lawn service 2 times a month , tenant reasponsible for keeping lawn up in between. NO SMOKING, NO CATS, ONE DOG UNDER 10 LBS, MUST
CARRY PET INSURANCE, 400.00 PET DEPOSIT, NO EXCEPTIONS! must make 2.5 times rent, 690 credit score, no eviction, background check. Must prequalify through rent ready before schedule viewing. Prequalify is free. To prequalify or apply, download the RentRedi app from Google Play or the App Store.
For applying through the RentRedi mobile app, please follow these steps:
Step 1. Tap the "Apply" button.
Step 2. Click the
icon.
Step 3. Select whether you're prequalifying or applying.
Step 4. Enter in your unit code: TAJ-194.
Step 5. Click "Enter Information" and answer the questions.
Step 6. Click "Send" to submit to the landlord.
This property is using RentRedi for rent payments. With RentRedi, you can easily submit rent payments, boost your credit by reporting rent payments, sign up for affordable renters insurance, and more from the app!
House for rent
$1,300/mo
3703 E Nugget Ln, Inverness, FL 34452
2beds
1,200sqft
Price may not include required fees and charges.
Single family residence
Available now
No pets
-- A/C
-- Laundry
-- Parking
-- Heating
What's special
Small workshopE shedsVery large laundry additionSliding glass doors
- 3 days |
- -- |
- -- |
Travel times
Looking to buy when your lease ends?
Consider a first-time homebuyer savings account designed to grow your down payment with up to a 6% match & 3.83% APY.
Facts & features
Interior
Bedrooms & bathrooms
- Bedrooms: 2
- Bathrooms: 2
- Full bathrooms: 2
Interior area
- Total interior livable area: 1,200 sqft
Property
Parking
- Details: Contact manager
Details
- Parcel number: 19E19S1100300008000F0
Construction
Type & style
- Home type: SingleFamily
- Property subtype: Single Family Residence
Community & HOA
Location
- Region: Inverness
Financial & listing details
- Lease term: Contact For Details
Price history
| Date | Event | Price |
|---|---|---|
| 10/22/2025 | Listed for rent | $1,300$1/sqft |
Source: Zillow Rentals | ||
| 10/1/2025 | Listing removed | $1,300$1/sqft |
Source: Zillow Rentals | ||
| 9/1/2025 | Price change | $1,300-7.1%$1/sqft |
Source: Zillow Rentals | ||
| 8/17/2025 | Listed for rent | $1,400+64.7%$1/sqft |
Source: Zillow Rentals | ||
| 7/31/2025 | Sold | $103,600-9%$86/sqft |
Source: | ||

